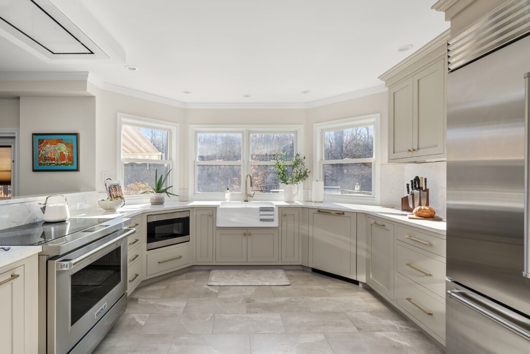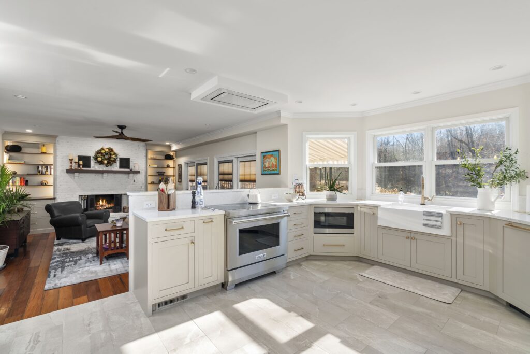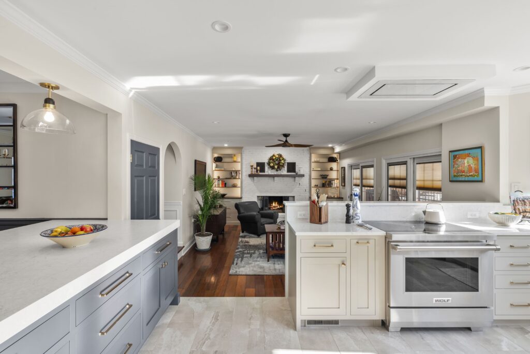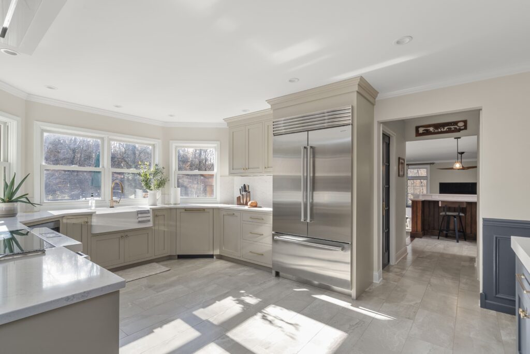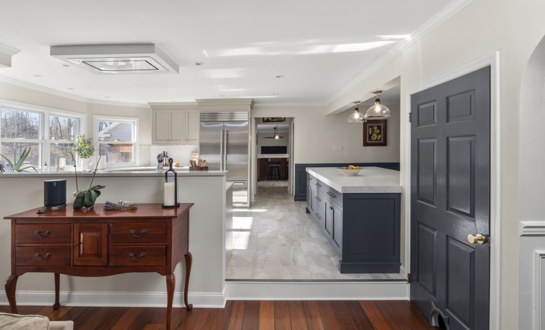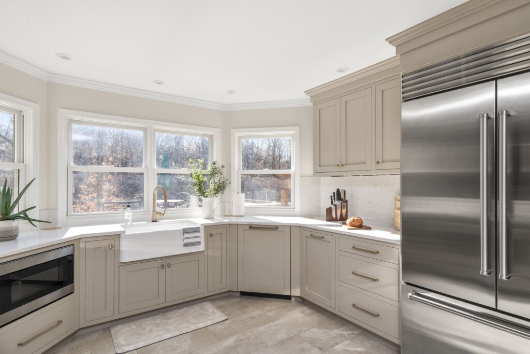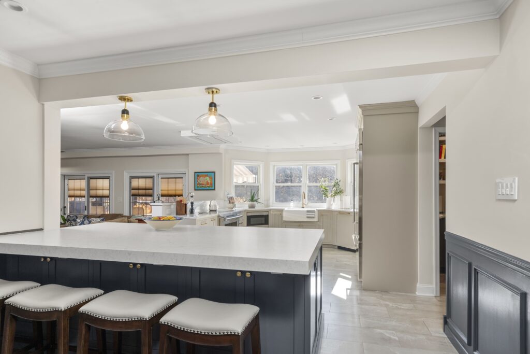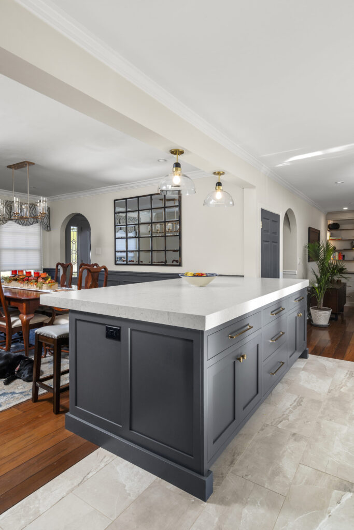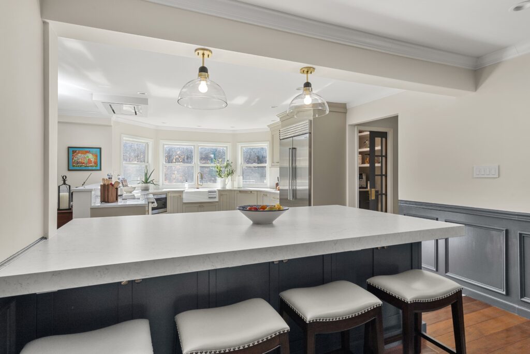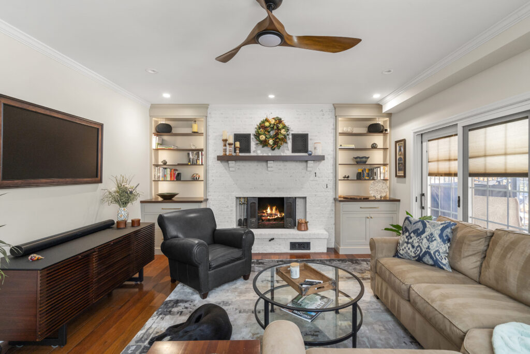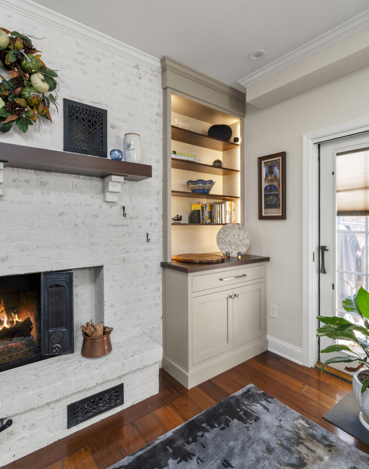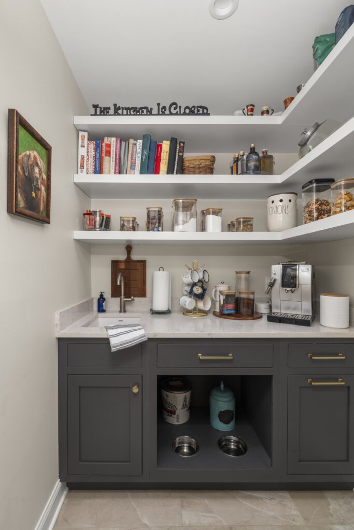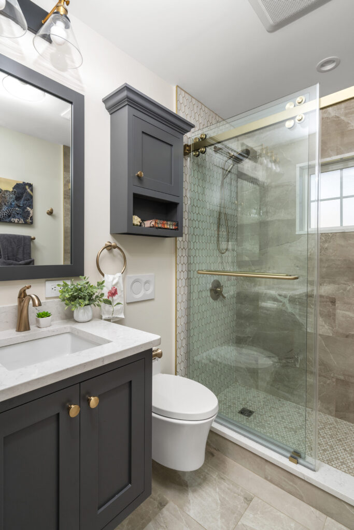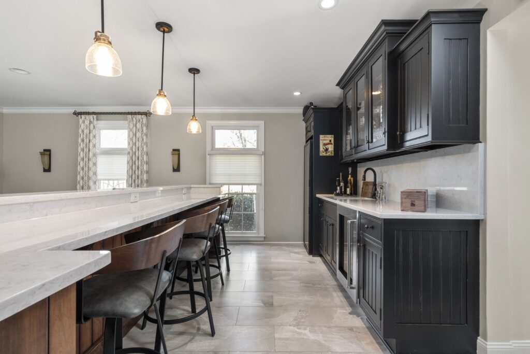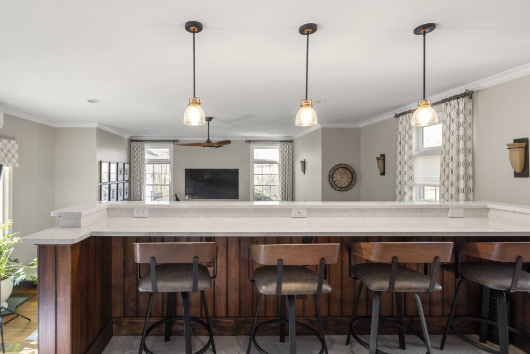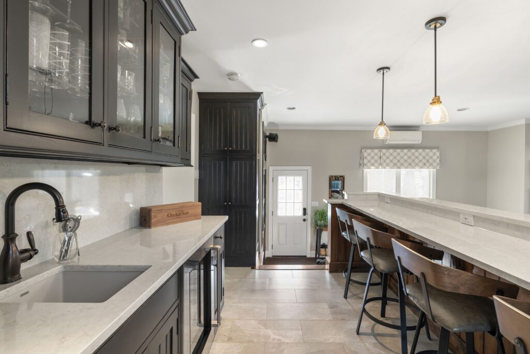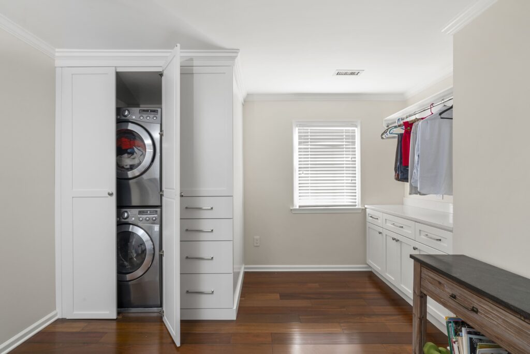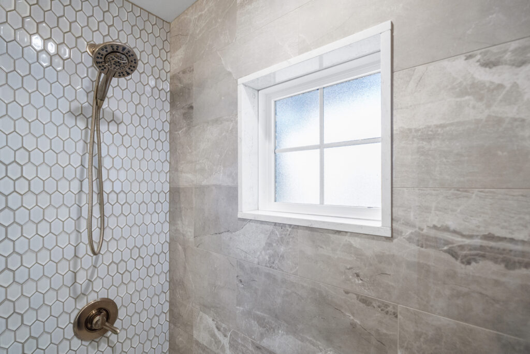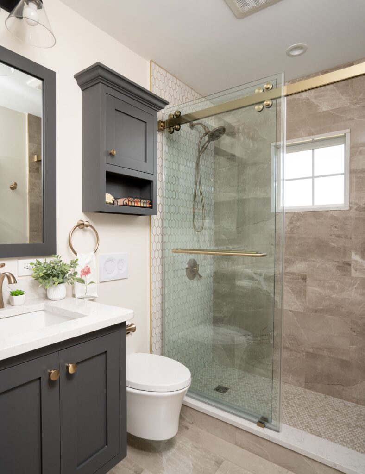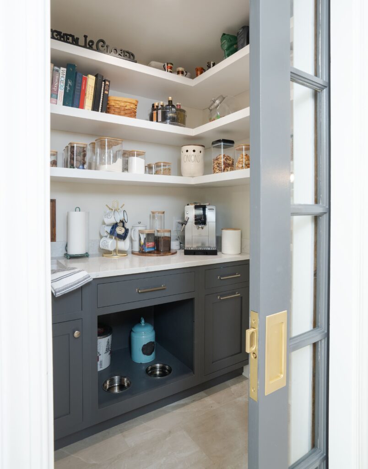Our Harleysville client was longing for a full first floor transformation that included a more efficient floor plan, continuity in design features and detailing, and a light, bright airy aesthetic. To more effectively use their space, we swapped the den and dining room locations and removed the wall between the kitchen and new dining room location. This expansion, along with the removal of kitchen soffits and flush-to-the-counter larger windows, brings an abundance of additional natural light into the home. Stainless steel appliances including induction cooktop, ceiling-mount exhaust hood, built-in refrigerator, and built-in microwave drawer offer cutting edge features and styling. The new cabinetry peninsula between the kitchen and dining room provides additional storage and includes a three-inch built-up countertop for an extra high-end appearance. Adjacent to the kitchen, we replaced the laundry with a butler’s pantry that features a coffee station with prep sink, ample shelving, dedicated pet feeding cabinetry, and a pocket French door to bring in daylight.
Surrounding the kitchen, the rest of the first floor received beautifully coordinated upgrades and increased functionality. The fireplace in the new den location was refinished with a specialty German Schmear masonry finish, a new mantel was added, and the flanking cabinetry was replaced to feature wood counters and shelves with concealed LED accent lighting. In the adjoining pulpit room, named because of its sunken floor and ten-foot ceiling, the existing perimeter and island cabinets received new plumbing fixtures and quartz countertops with full-height quartz backsplashes to match the kitchen finishes. The existing laundry was moved to a spare bedroom upstairs allowing for more convenient access, increased storage, and drying and folding counter space. Concealed behind full-height cabinet doors, the new stacked washer and dryer, along with adjacent cabinetry, provides a contemporary, modern addition to the otherwise seldom-used room. The existing powder room was expanded to incorporate an eye-catching, tiled shower with wall-mounted vanity and toilet. The family now has a gorgeous first floor, comfortable for entertaining their goal of eight to twenty guests, and featuring low maintenance, high performance materials with a sophisticated palette of whites and warm neutrals with accents of matte gold. Goodbye to outdated dark woods and detailing and hello to the fresh, inviting remodeled home!


