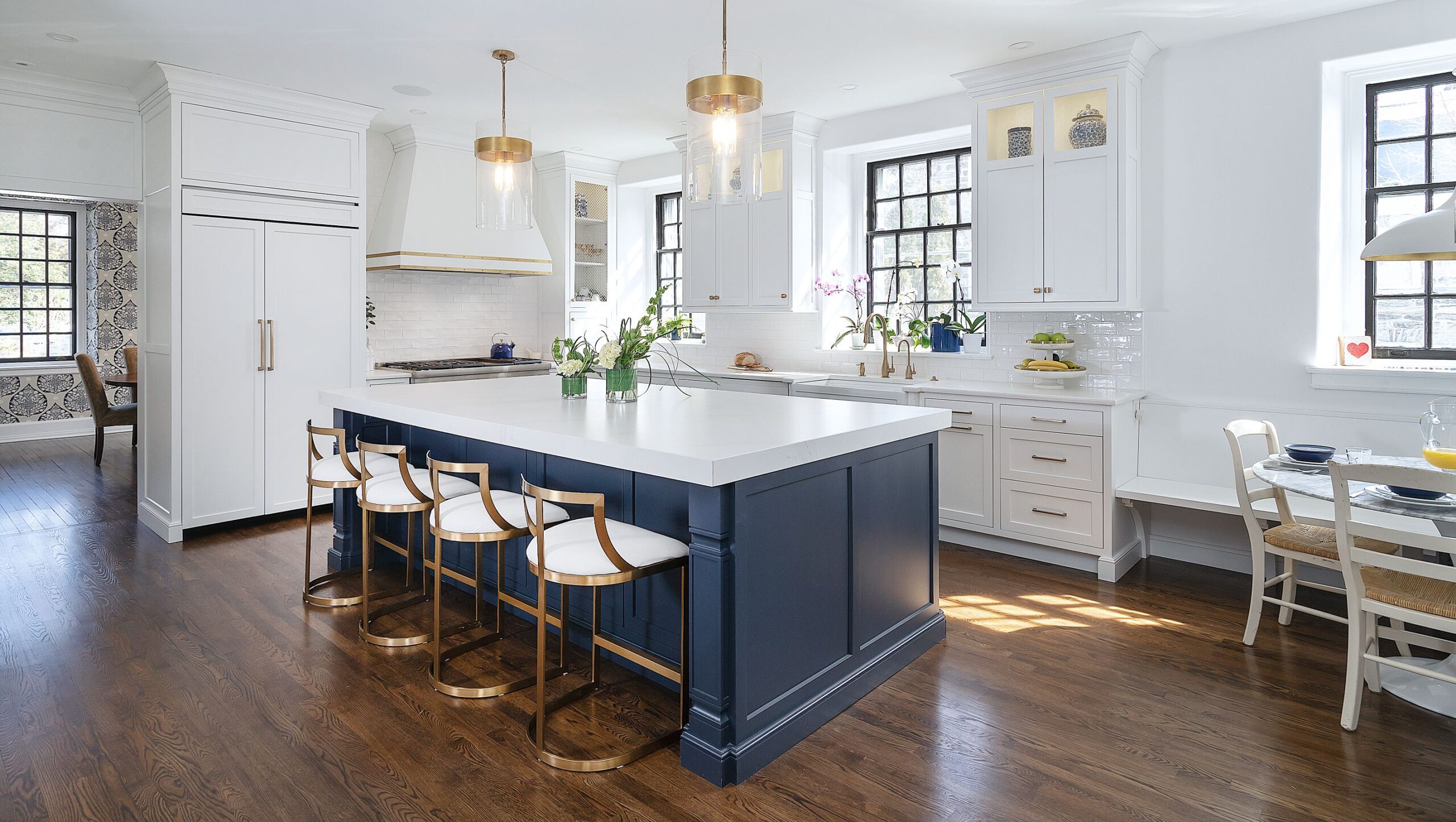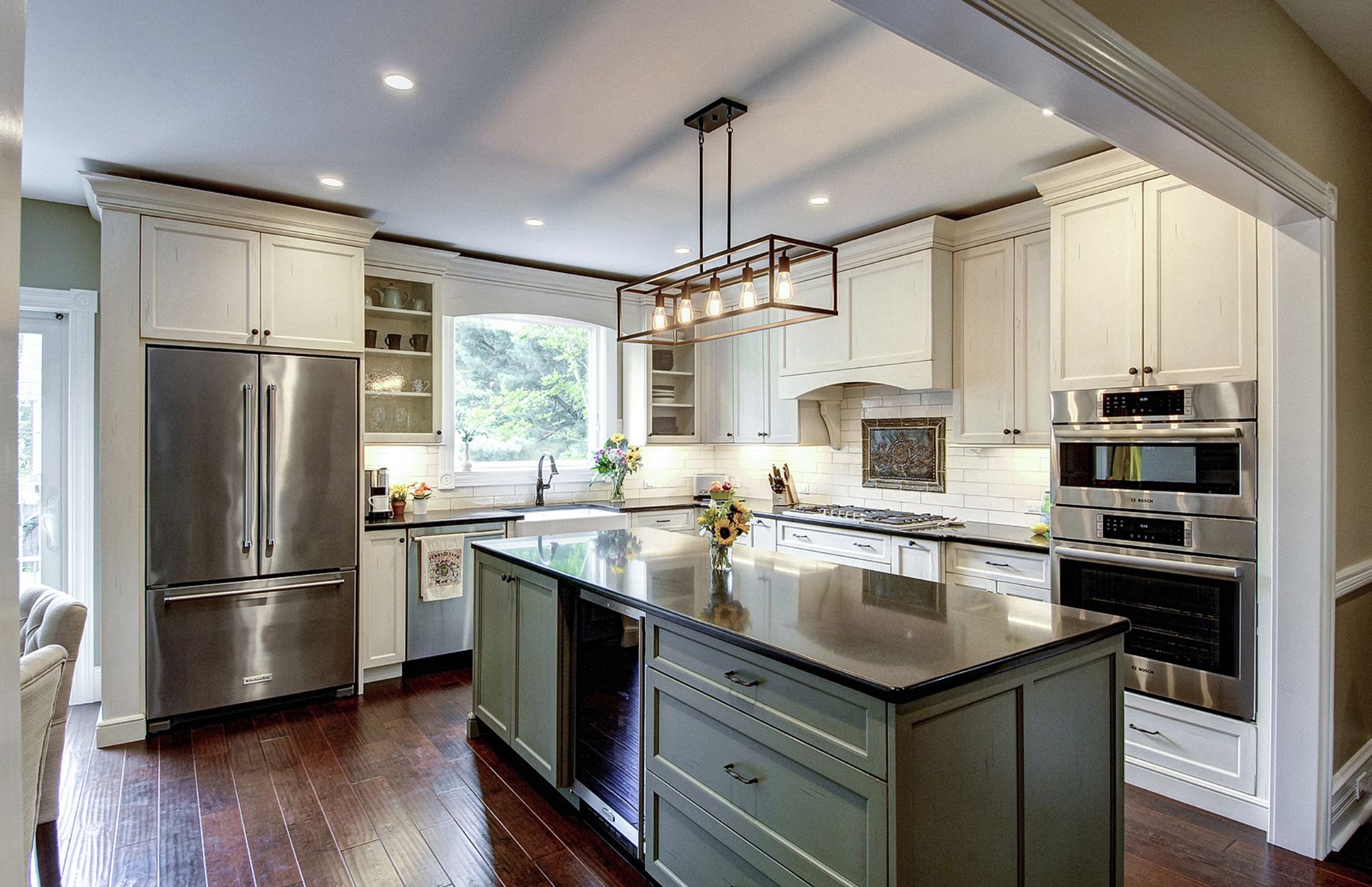The Design Build Remodel Process is the most efficient way to remodel your home. From the initial design concept to the final construction completion, you collaborate with a single, reliable company, ensuring an authentic and transparent experience. We have developed a comprehensive approach to estimating and delivering our projects which has proven to be highly effective.
Our Home Remodeling Process
10 Steps to Home Remodeling
Design Development
We believe in transparent communication before construction. It is important to listen to your concerns, expectations, ideas, and opinions. We have found it is the best way to turn wood, plaster, and tile into a place where you and your family will feel comfortably at home. And because your satisfaction is important to us, we make it a point to stay in touch throughout the life of the project. It’s just the way we do business.
• Discussing the scope of the project
Our initial consultation takes place at your home. This meeting generally takes 45-90 minutes and allows us to have an initial conversation that is both efficient and effective for us and our clients. During this initial consultation, we can get a good sense of your project and are able to share projects of similar size and scope while we are on the call.
We will ask a lot of questions as to ‘why’ you are doing your project, and what problems you are trying to solve. Our team is skilled at developing creative ways to resolve your challenges. We will also discuss your expectations for the project timeline and how much you want to invest in your house.
Finally, we will review our Design Development Process and answer any questions that you might have. The only decision you need to make at the end of our first meeting is whether the design-build process is right for you. If it is, we will schedule a second consultation at your home.
• If construction budget falls within the OPC range (+/-15%), proceed to Design Development
• Examine existing site conditions if necessary
• Renovation financing available with RenoFi
During our second meeting, we will provide an Opinion of Probable Cost (OPC) based on our experience with projects of similar size and scope. We encourage homeowners to schedule a free consultation with RenoFi to learn more about their options to finance the project regardless of their initial understanding of their budget.
Your selections and the project design will have bearing on the cost of the project. We find by giving practical guidance into the design and helping our clients with the selections, we can steer the project costs towards a construction budget and help keep the overall costs of the project down.
If your construction budget falls within the OPC range (+/- 15%), you may opt to proceed to Design Development. In the event you have architectural plans already, we can also provide a proposal through a modified Pre-Construction Development Agreement.
At this phase we will begin examining existing site conditions, your electric panel, HVAC and plumbing, taking a walk around your house, taking measurements, and discussing the finer details of the project.
• Explain work that takes place in the design phase
This is the point where we execute a Design Agreement. The Design Agreement outlines a high level scope of work and design budget, and details the Design Retainer Fee. The Design Agreement explains the work that takes place in the design phase, which includes three
meetings with the Architectural Designer or Draftsperson, four meetings with the Design Coordinator, and multiple trips to showrooms to assist you in product selection.
During the 6-14 weeks of the Design Development period, we will meet approximately every 10 days (about every week and a half) depending on your availability and how much homework we have to accomplish. The Initial Design & Style meeting will be a site visit to your home with our Draftsperson and Design Coordinator to become better acquainted with the space, confirm measurements, and discuss design aesthetics. Following that meeting, we will develop four to five conceptual layouts for your consideration. We will then narrow things down to one to two variations of a plan and continue to make selections. Spatial planning is included in this process, including furniture placement.
Payment Note: The retainer fee runs between 6% and 10% of the OPC, depending on the complexity of the project. This fee covers our time to explore options, develop plans, elevations and perspective drawings, 2D renderings, develop a detailed scope of work, including a trade walk through, a GANTT construction schedule, as well as the cost of the project.
• 6–14 weeks Design Development period
• Meet every 10 days (about every week and a half)
• Budget and aesthetics guidance provided at every step
Concurrently, our Design Coordinator will assist you with design selections. A series of selections will need to be completed during this phase. The sequence of these selections is critical to efficiency of this stage. Your Designer will walk you through a detailed questionnaire of your project prior to recommending any solutions or products.
Example: If installing flooring over concrete, consideration has to be given to moisture, levelness of the floor, temperature of the finished surface, transitions to other flooring heights in adjacent rooms, and more. All of these factors need to be weighed when making product selections. By asking a lot of questions, and using this methodical approach, we are able to provide better solutions for our clients.
• Discuss mechanicals and make sure project is constructible
• Critical step for avoiding surprises
Approximately two-thirds of the way through the Design Development period, we will perform a Trade Walkthrough with our production staff and team of trade people specific to your project. During that visit, we will peak behind walls and discuss mechanicals and make sure it’s constructible. We don’t like surprises and neither do our clients. By doing this, we are confident that we can give you a firm price for the scope of work.
Design Execution
Our process emphasizes authentic communication and collaboration at the beginning of a project so that construction runs smoothly later in the process. We value planning and strategic design to avoid any unnecessary surprises and costs.
• Storyboard selections
• Review detailed scope of work (Construction Contract)
• Review GANTT chart schedule with start and completion dates
• Thorough review of corresponding pricing
• Upon your authorization to proceed, a 10% deposit payment is due
At the conclusion of the Design Development process, we will review any changes to the drawings resulting from the Trade Walkthrough, revised architectural plans, storyboard selections, detailed scope of work (Construction Contract), GANTT chart schedule including tentative start and completion dates, and corresponding pricing. We will also review ways to reduce the overall project cost while maintaining the required performance, quality, and safety (value engineering).
We will review every detail with you to ensure accuracy before submitting for permits. If you decide not to move forward, then the architectural drawings and other design deliverables are yours to keep with no further obligation to Harth Builders.
Payment Note: Upon your authorization to proceed, a 10% deposit payment is due.
• Design confirmation meeting
• Consolidation meeting
• Pre-Construction Meeting
Pre-construction is a 5–6 week period where we plan the execution of your project. There are four essential parts to the pre-construction phase.
A. Permits and Engineering
We finalize any structural engineering required prior to submitting for permits in this part of the process. Once all plans are finalized we apply for the necessary permits with your township or borough.
B. Design Confirmation Meeting
At the Design Confirmation Meeting in our office, we will review and finalize design selections so that long lead items can be ordered.
C. Consolidation Meeting
This ‘behind the scenes’ meeting happens at our office. It’s during this meeting that the baton is passed from our design department to our production staff. This is a critical meeting as it is when the necessary resources are identified and scheduled to ensure that your project is completed on the timeline you have requested.
D. Pre-Construction Meeting
Scheduled to take place at your home, this is the meeting where our production team will walk you through the construction schedule, identify where the temporary kitchen will be set up (if necessary), and discuss locations for the lockbox, dumpster, and material deliveries. We also review any other special accommodations which need to be made for household members, even the furry kind.
• Email progress reports
• Job site will be broom swept daily
• At end of each work week, project will be vacuum swept
• Weekly stage payments follow milestones throughout the Construction phase
The cleanliness of your home is important to us. We set up dust control walls at key intersections.
During construction, our Lead Carpenter or Project Manager will be on-site daily as needed. You will be provided with a mobile number and are encouraged to call with any questions or concerns you may have from 7 a.m. to 7 p.m., Monday through Friday. He/she will communicate with you daily to answer questions, resolve problems in a timely manner, and provide scheduling updates. We also send out a weekly Project Update via email to all involved on your project to keep you informed of the progress of your job.
At the end of each work day, your job will be broom swept. At the end of each work week, your project will be vacuum swept. We find that a clean job site is a safe and efficient job site. While working in your home, we will strive to minimize inconvenience to you while the project is ongoing.
Payment Note: Weekly stage payments follow milestones throughout the Construction phase to allow you to monitor and approve construction as it progresses.
• Punch List items identified (if any)
At the Substantial Completion of your project (the point at which the space may be used for its intended purpose) we will schedule a Pre-Completion Meeting to walk through your home and ensure you are completely satisfied with the craftsmanship. There may be a small number of odds and ends to take care of, called a Punch List. While we work hard to attain a Zero Punch List, we will complete these items as quickly as possible.
Payment Note: Your two final payments will be for Substantial Completion and Punch List to ensure that we have completed the project and Punch List work to your satisfaction.
• Warranty cards, Product Care Guide, and a Warranty Letter delivered following completion
• Follow-up calls at 6, 12, 18, and 24 months after Substantial Completion
• Any rework required scheduled within 30 days
You will be provided all of your warrantee cards, Product Care Guide, and a Warranty Letter from us shortly after completion.
We will stay in touch long after the last nail is in place to ensure that you are completely satisfied. We offer a two year warrantee and will follow up with you at 6, 12, 18 and 24 months after Substantial Completion to touch base and schedule any rework required within 30 days.
Due to our intense focus on our core principles of Communication, Quality and Cleanliness, over 75% of our work comes from repeat business from past clients or referrals. We are now doing our fourth and even fifth project for some clients!
Home Remodeling Costs
We understand that every project is unique, as is the cost of having it completed. There are many factors that affect the price of a project. These costs are approximate and should be used only as a budgeting tool. We encourage you to consider scheduling a free consultation with RenoFi to learn more about your options to finance your renovation.
As for the return on investment, you should expect 45-65% back on resale after one year, according to an annual survey conducted by Remodeling Magazine.



