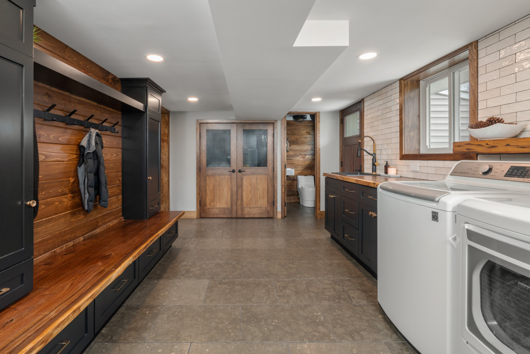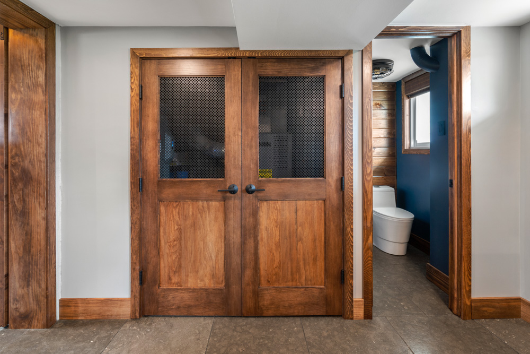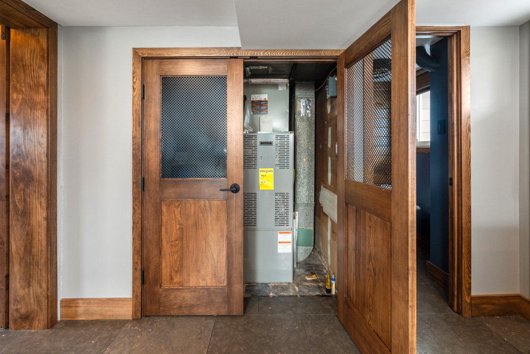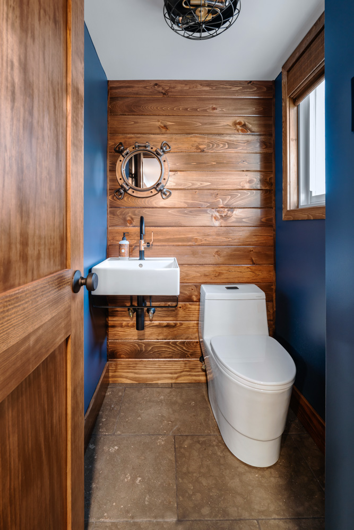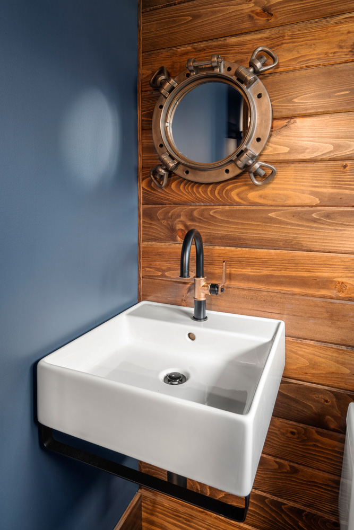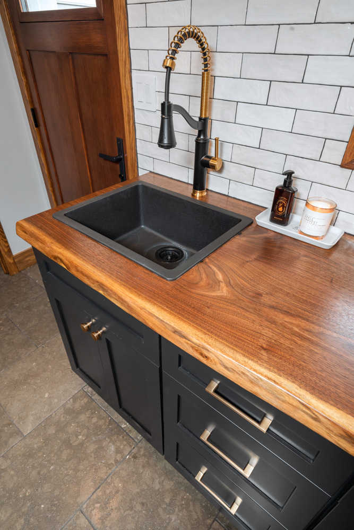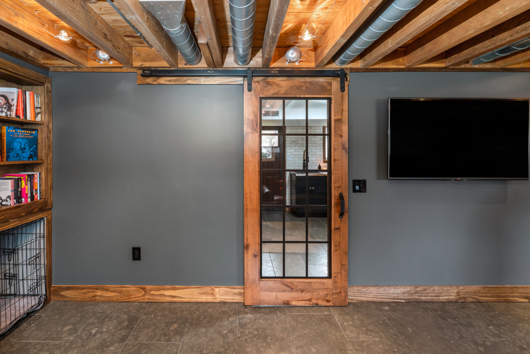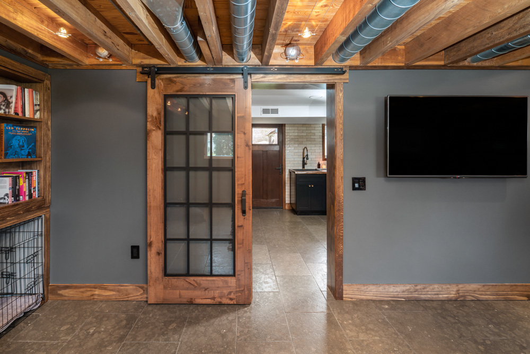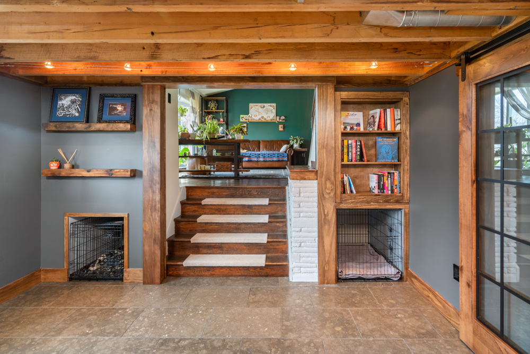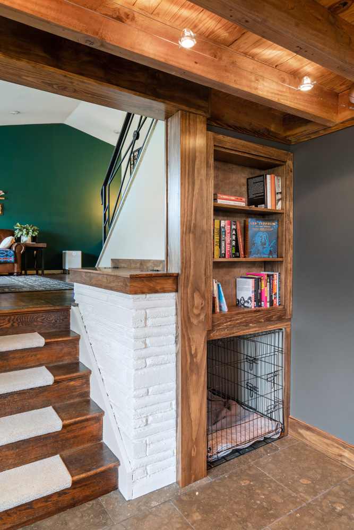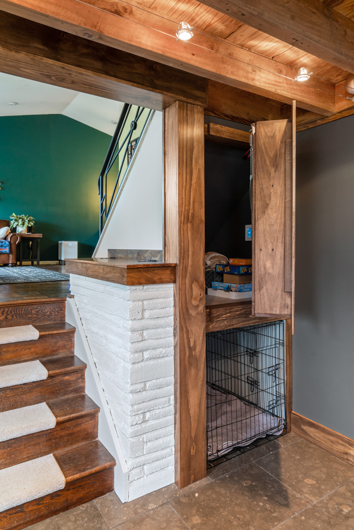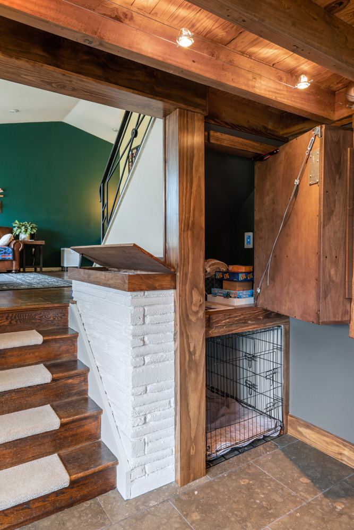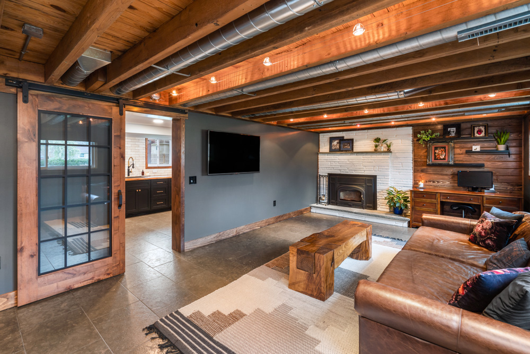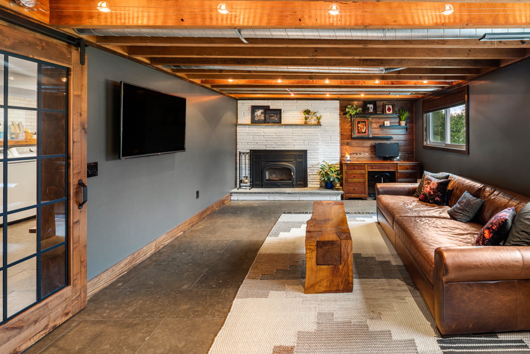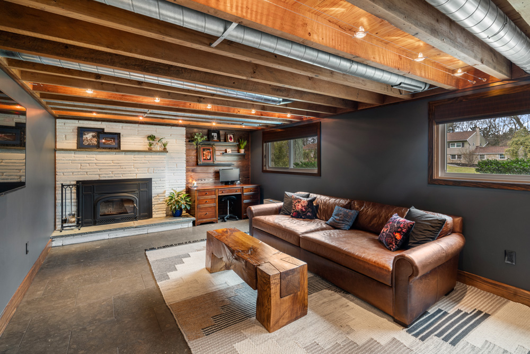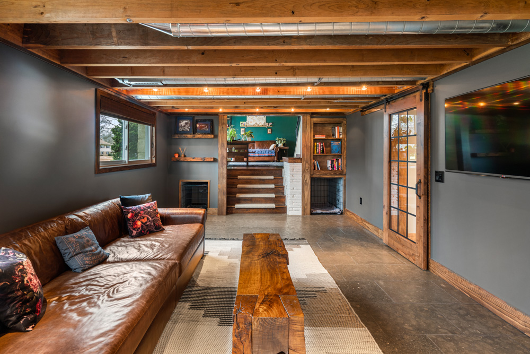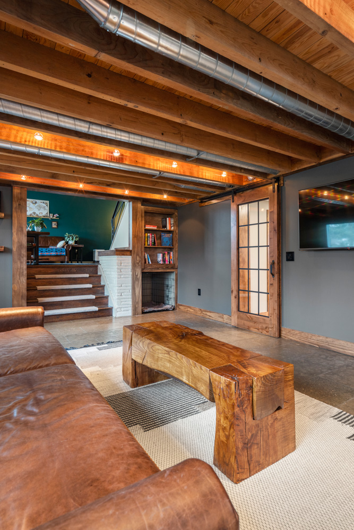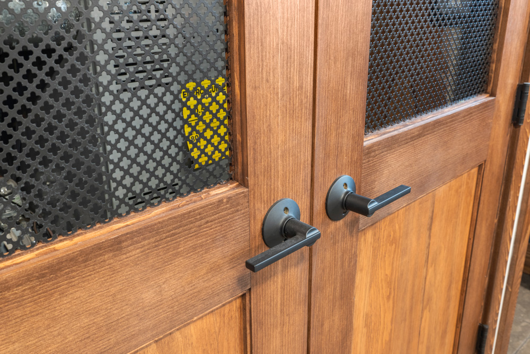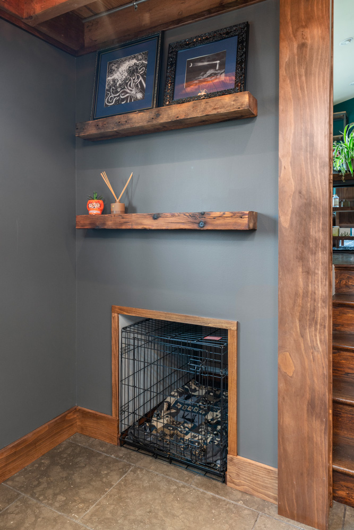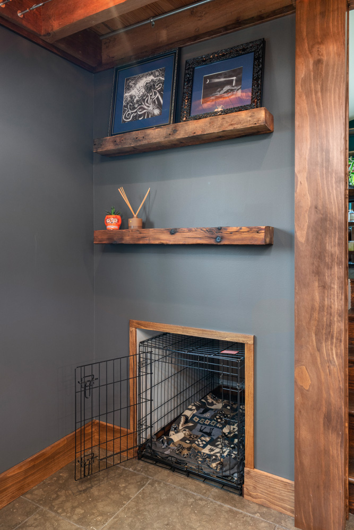Our Ambler clients came to us seeking a full lower-level renovation of their 1950s split-level home. Due to the fact that they used the lower garage door entrance as their main entrance, they wanted the Laundry Room/Mudroom to be more attractive. They were also seeking more storage space and organization to rid the rooms of clutter. To accomplish these goals, we added new built-in cabinets with a sink and live edge countertop. We also added cabinetry in their mudroom for additional storage. Custom mechanical room doors were designed as well as a decorative screen that allowed for ventilation but was still aesthetically pleasing!
In addition to the Laundry Room/Mudroom, our clients asked for a full renovation of their existing adjacent family room. They were seeking a very warm, industrial feel where they could relax and watch TV. We opened up the ceiling to add exposed beams, and ductwork, and to ultimately gain a little more height. We also added a honed limestone floor tile with radiant heat to aid in warming the existing slab below. They are big dog lovers, so much so that they have 4 of them! The design obstacle within that space was that the dog crates took up a lot of space. We utilized the empty wall space flanking the stairs to the upper level and tucked the dog cages in there. We also took advantage of the empty space behind the built-in bookcase wall and added a hidden door. The new barn door installed adds design interest to that wall while allowing the homeowner to close off the noise from the mechanical room when needed. What an incredible new space!


