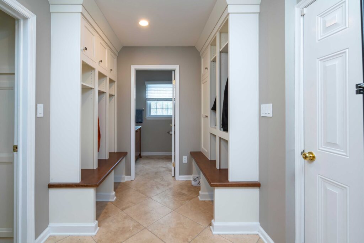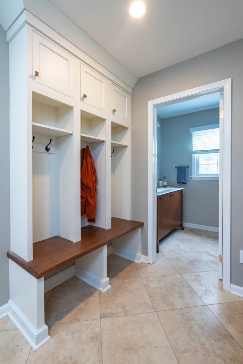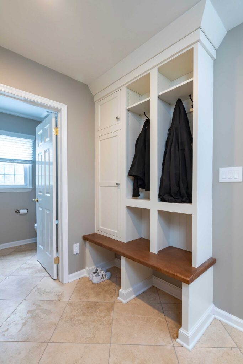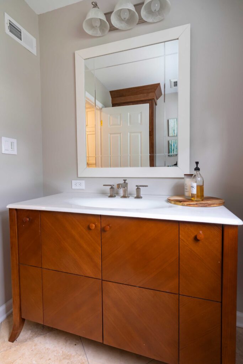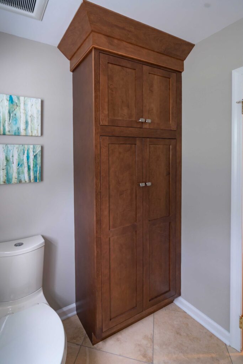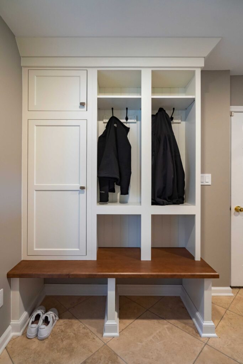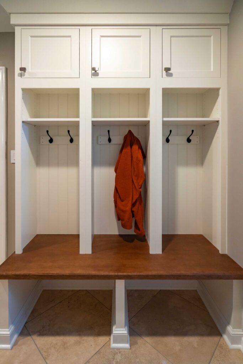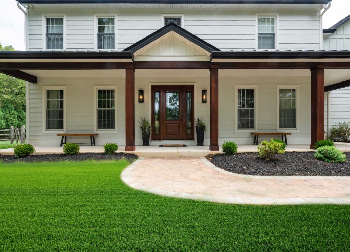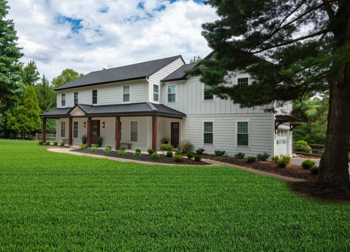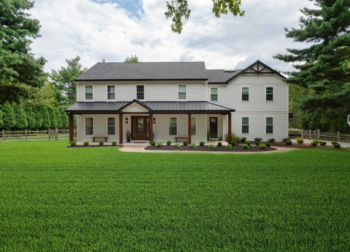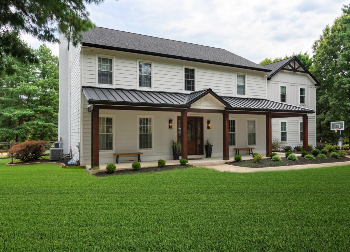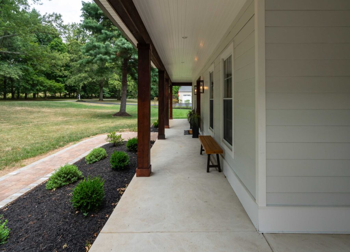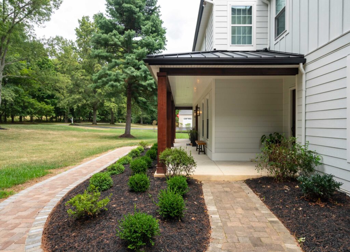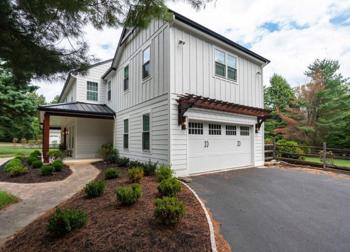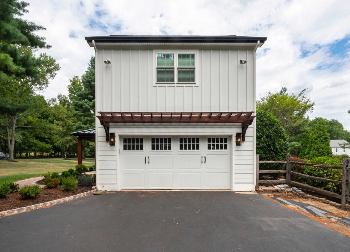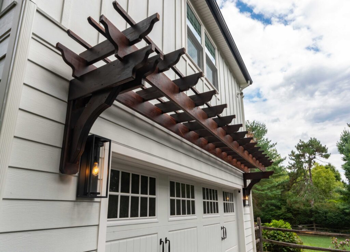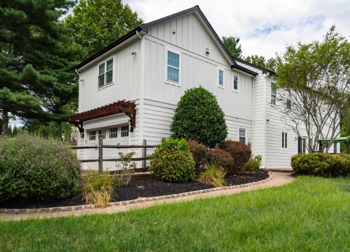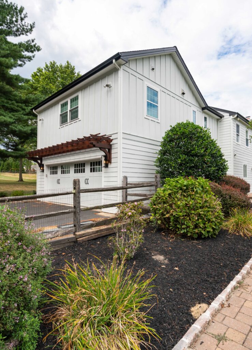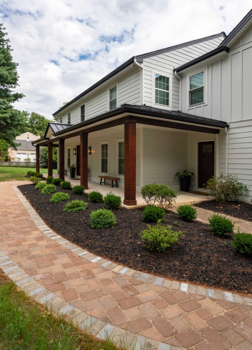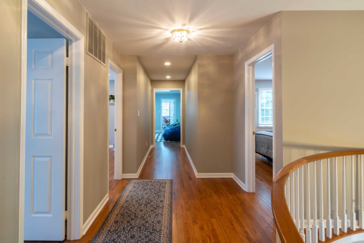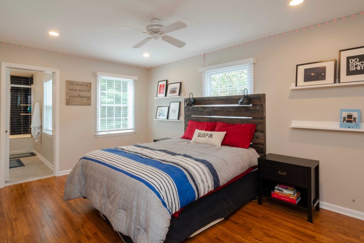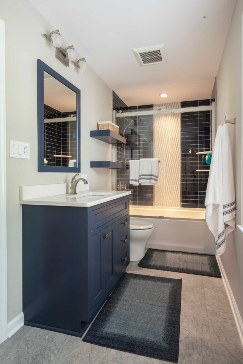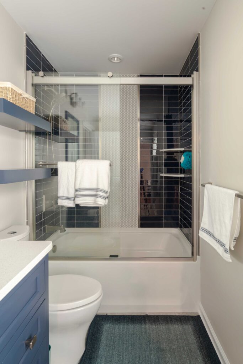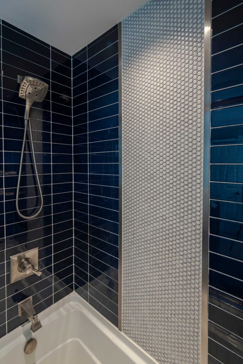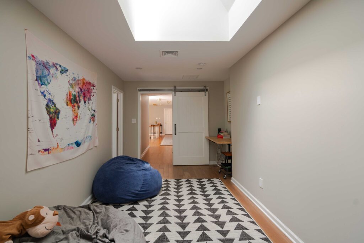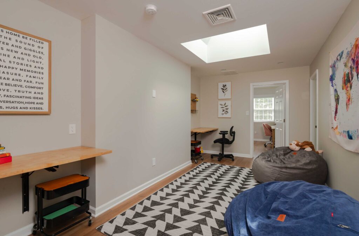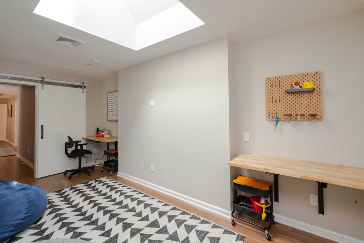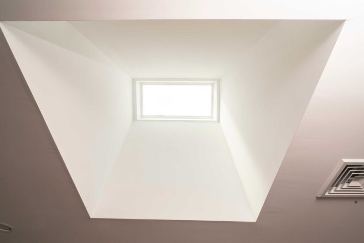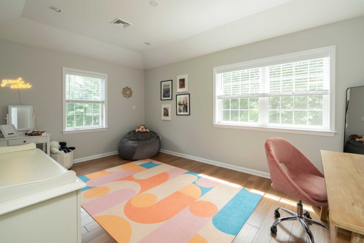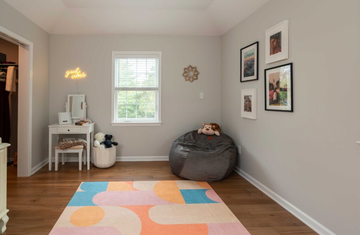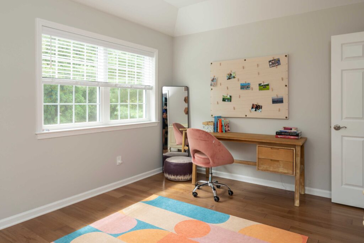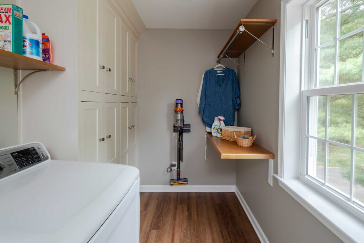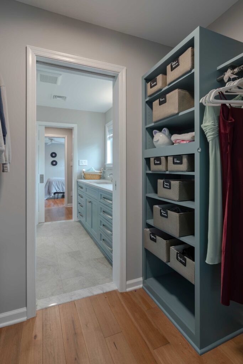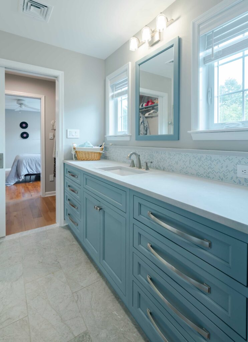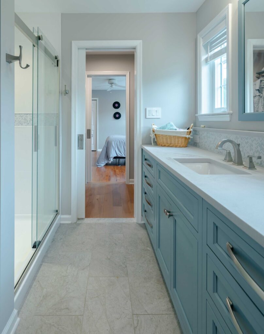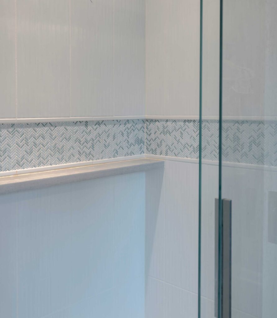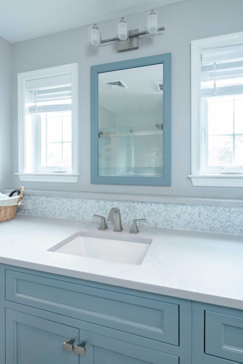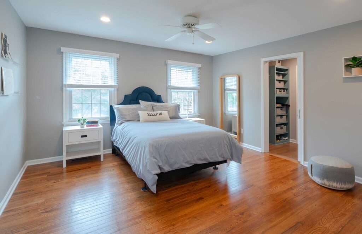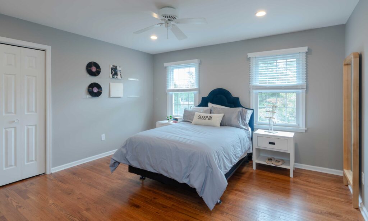Our Blue Bell clients were living and working abroad when they contacted us to renovate their family home. They planned to move back to the states and wanted their home to fit their large family of 5. It was requested that each of their 3 teenagers have their own space while also including a common hangout room for gathering together. Our clients also hoped to fit a laundry room on the second floor. That’s when we knew an addition above the garage made the most sense!
As design began we found further sources of pain with the front entry way not feeling grand enough as well as a desire to have a more private entry that led to a mudroom. All of this was accomplished by building a new bedroom and 2 new bathrooms in the new addition! The gathering room sits as a common space for the siblings at the center of the addition which has plenty of natural light from a well-positioned skylight. A laundry room is just off the gathering space at a convenient location for all members of the household! We designed a new mudroom by relocating the first floor powder room and creating an entry for the family leading to a mudroom with plenty of storage. This is now a wonderful home with space for every member of the family!


