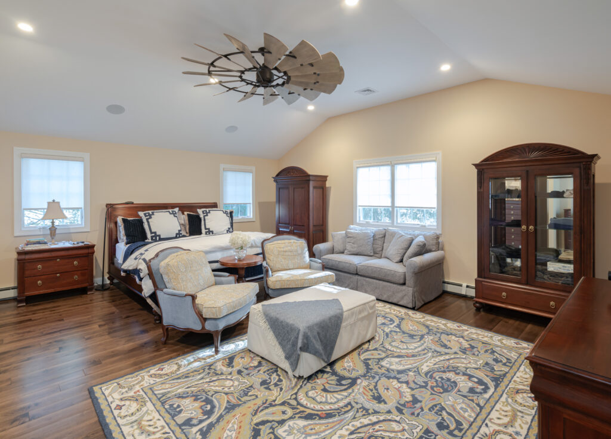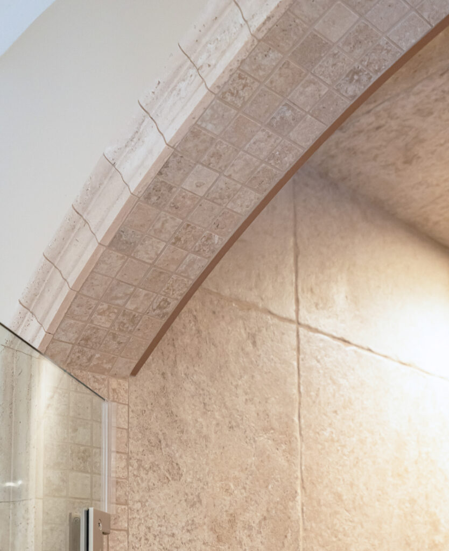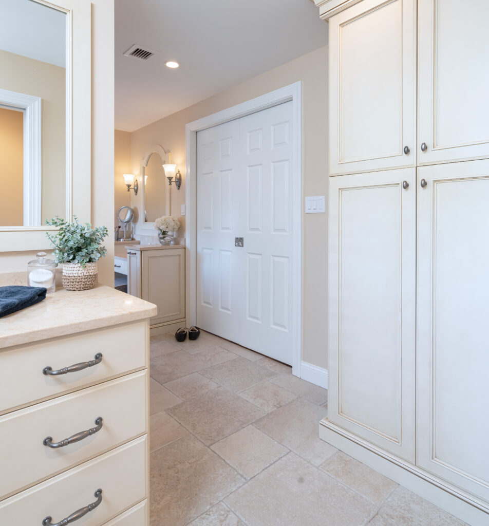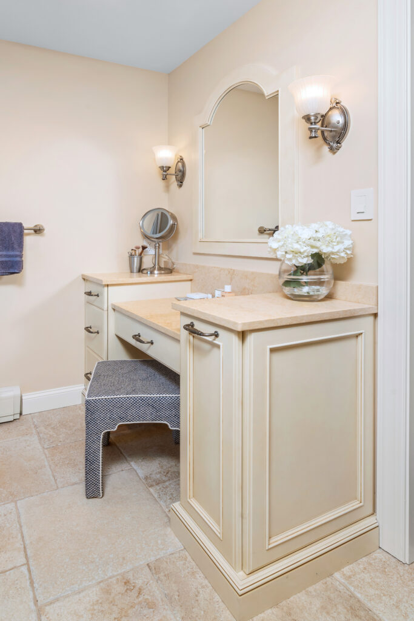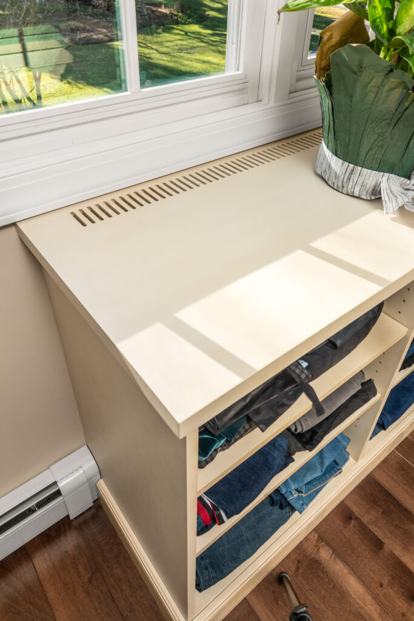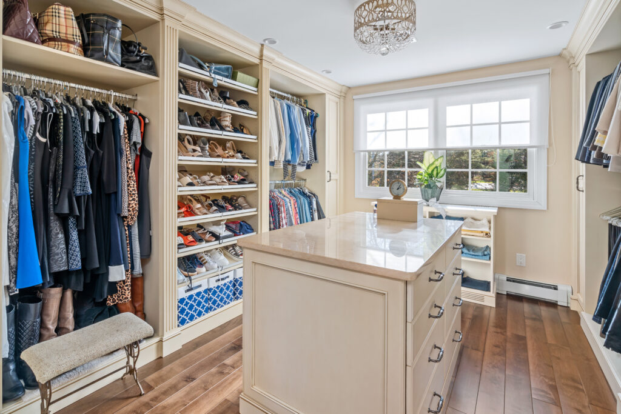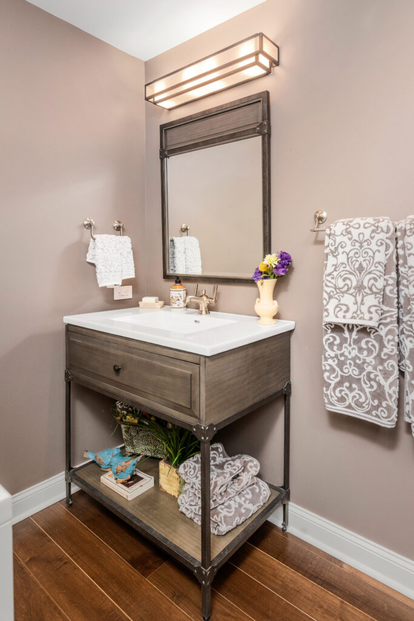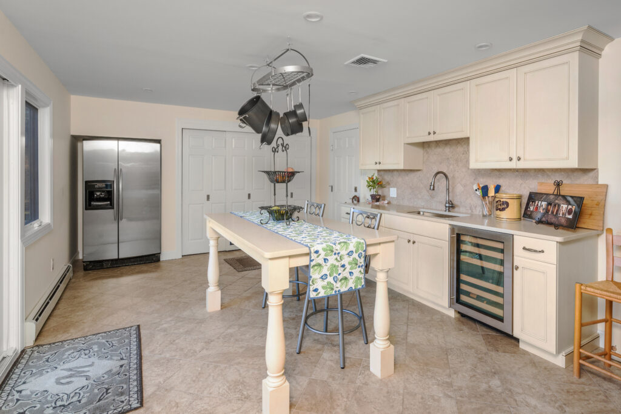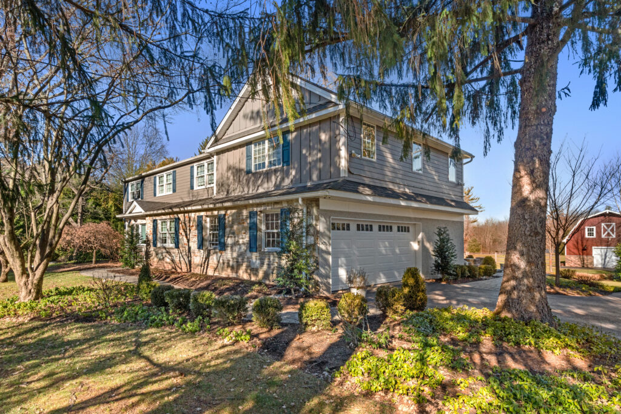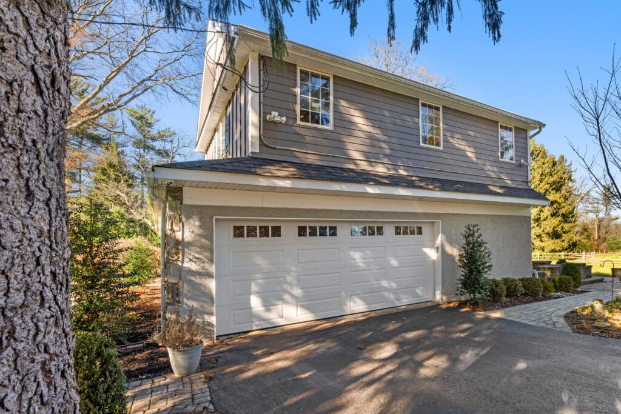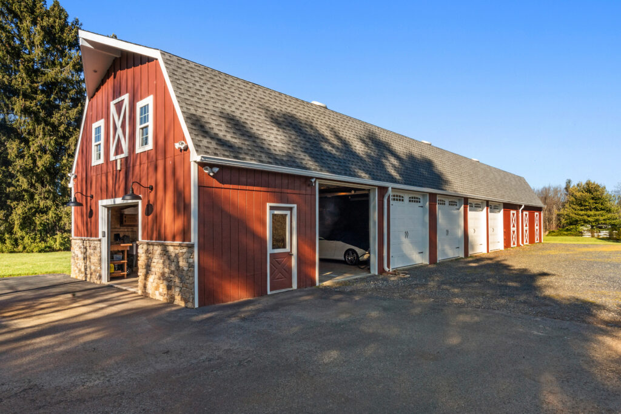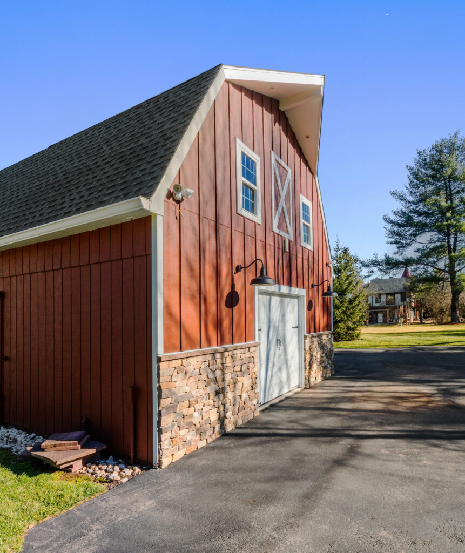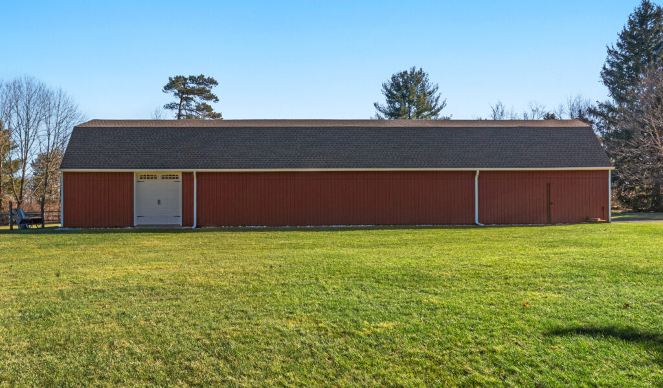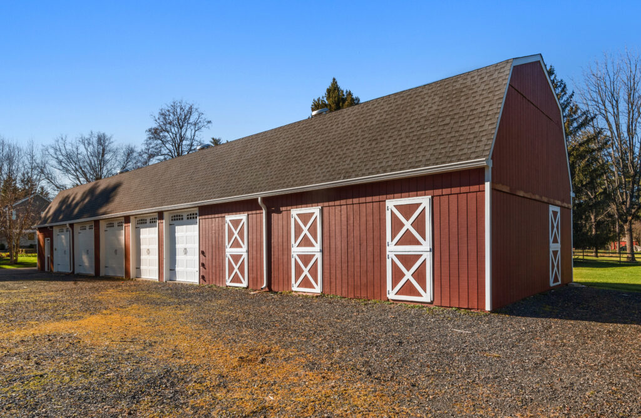Over the last few years, we’ve recently completed multiple projects for our Blue Bell clients! The first was on a larger scale and consisted of adding an addition above their existing attached garage. That new addition was designed for a brand-new primary suite. The suite includes two walk-in closets, a laundry room, a spacious bedroom, and a gorgeous bath! The primary bath was designed to have a “his and her” feel with the stunning new tiled shower in the center.
Downstairs, we re-designed an existing powder room into a new first floor full bath. The newly added shower is perfect for aging in place! We also took space from their existing garage and utilized that as a new mudroom/prep kitchen. By moving the laundry upstairs, there became an abundance of space for cabinets, counters, and open shelving storage!
Our most recent project entailed remodeling an existing barn/garage set further back on the property. Our clients wanted to improve the view from the back of their house which previously looked out to the dull garage structure. We designed a new facade that incorporated a new garage door, windows, and barn features (a faux hayloft door and widow’s peak overhang with a beam). The front of the garage received new Hardie panel cedar mill siding and battens with a dry stacked ledge stone look below. A new roof and a fresh coat of paint to the rest of the barn completely rejuvenated the structure’s appearance!


