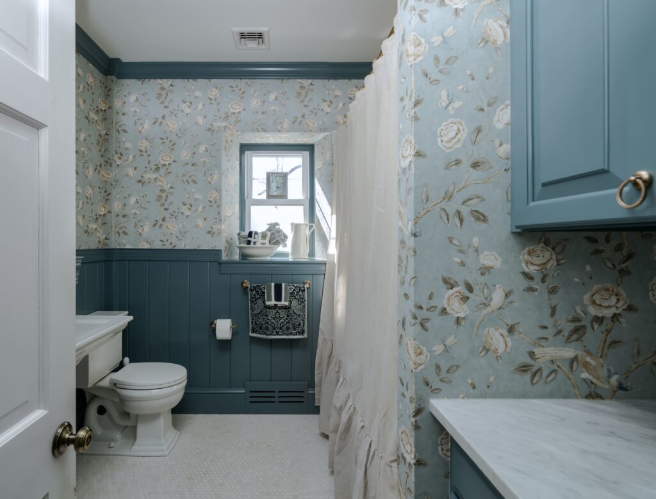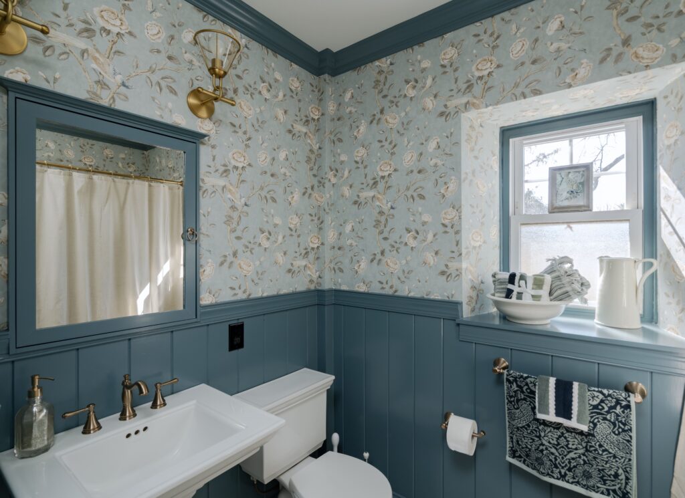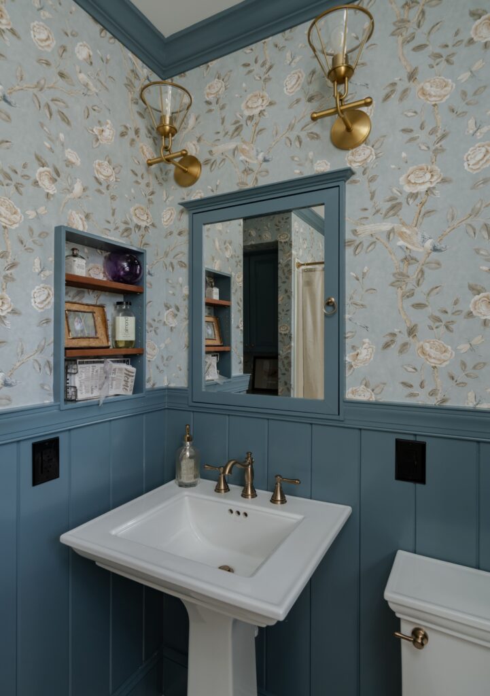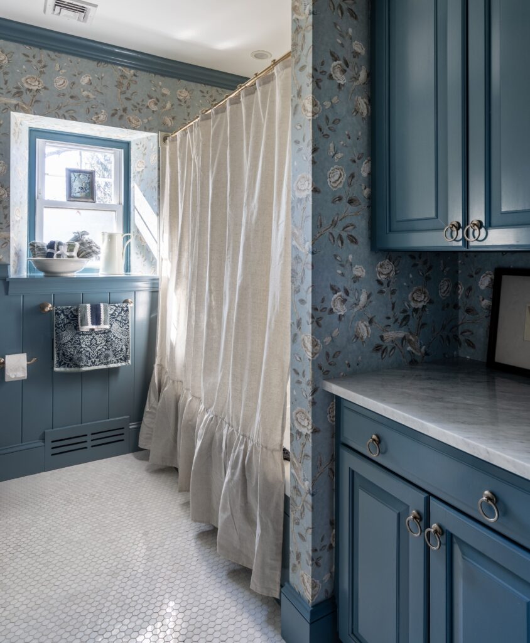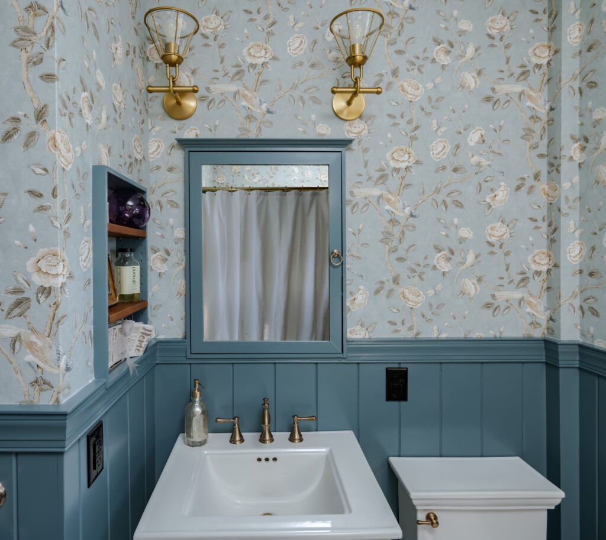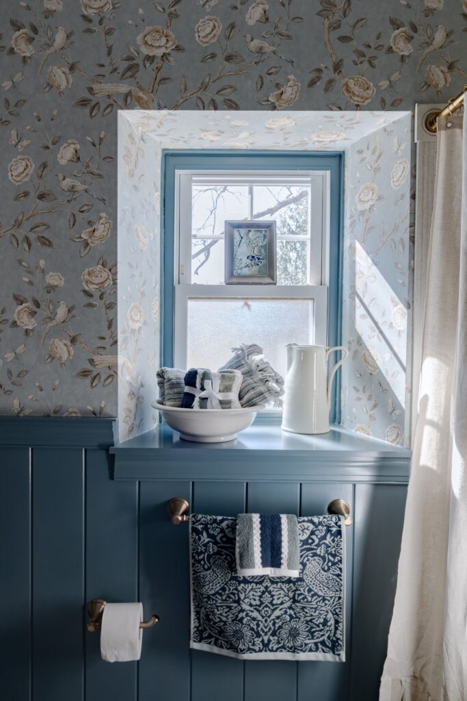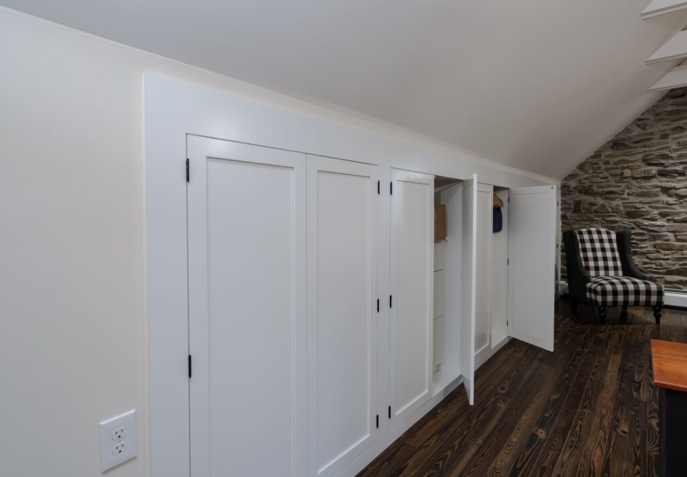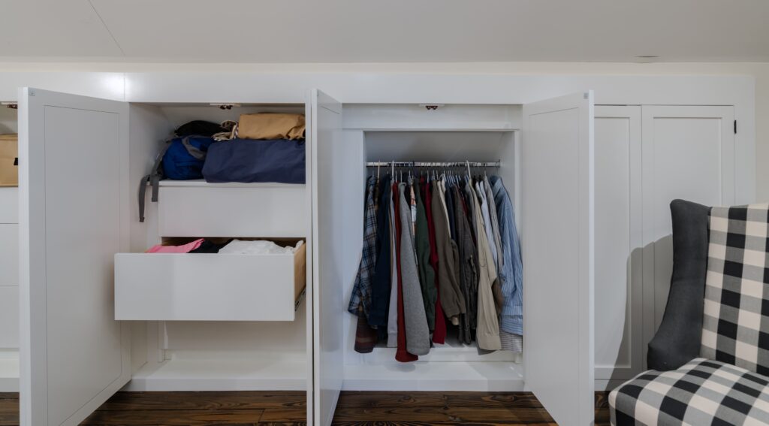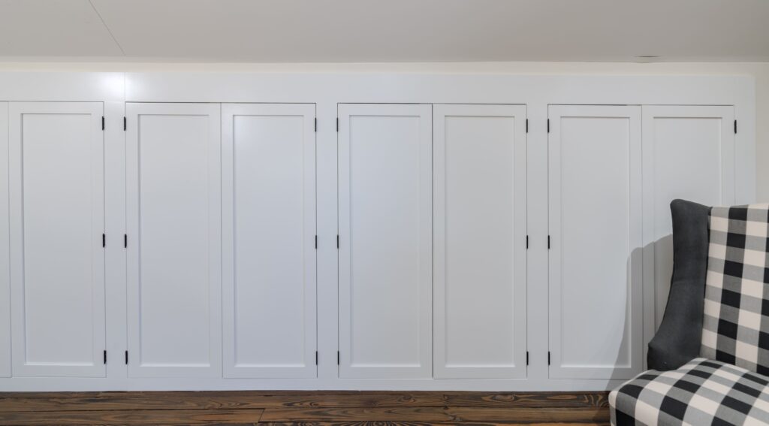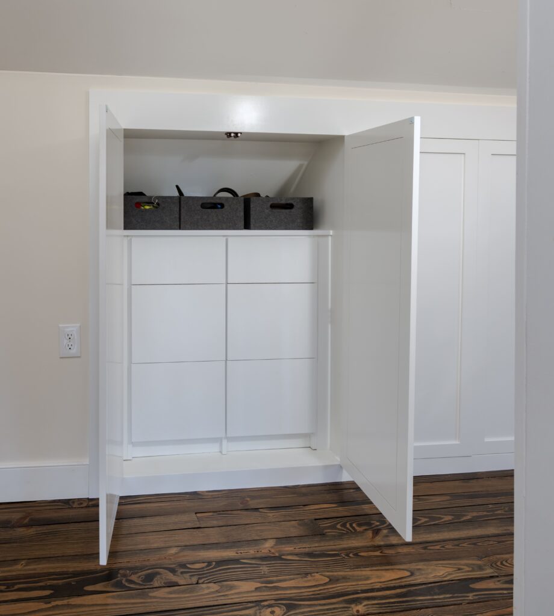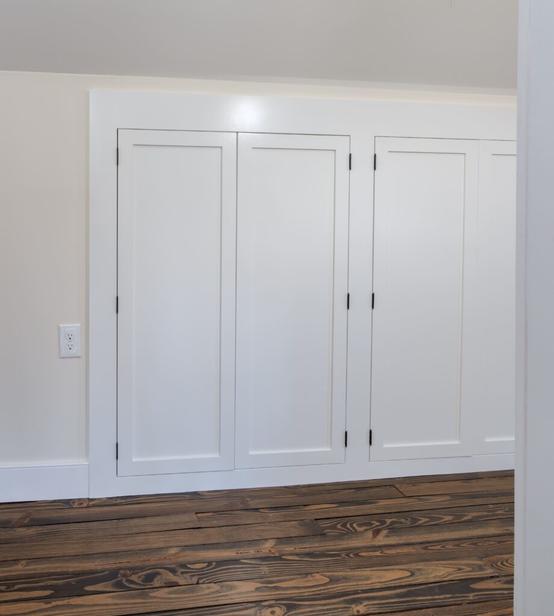Our Chalfont client returned to Harth Builders for additional work – a compliment we love! Previously we converted their unused attic into a primary suite. Their current needs included increasing their primary suite storage – the existing layout included only one closet – and an aesthetic refresh to their first-floor bath. To expand their closet space, we utilized the space in the roof eves to capture 17 linear feet of new storage. Features of the new closet inserts include deep drawers, shallow drawers, and hanging bars with two of the spaces built three feet deep to accommodate luggage storage. Custom doors by our trade partner, Village Handcrafted Cabinetry, were made to look like an appropriate built-in for the 1920’s stone cottage style home. The first-floor bath facelift included installation of a new marble countertop and hexagon marble floor tile, a fun wallpaper inspired by the client’s love of animals and nature, and a striking teal blue color painted on the existing cabinetry and trims. From aesthetic to functionality, these home improvements beautifully complement the existing home and provide lasting impact, fresh appearance, and daily homeowner enjoyment.
Bathrooms, Interiors


