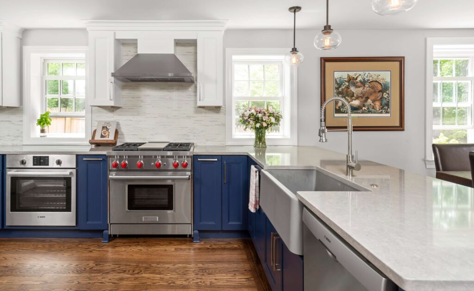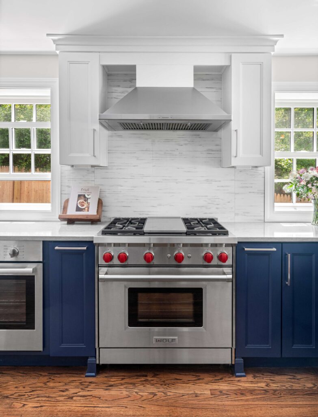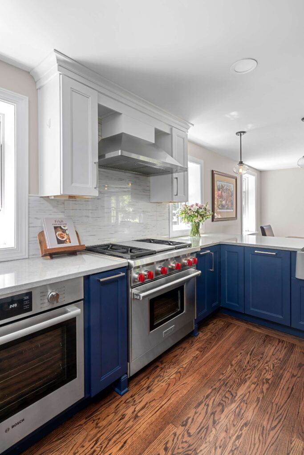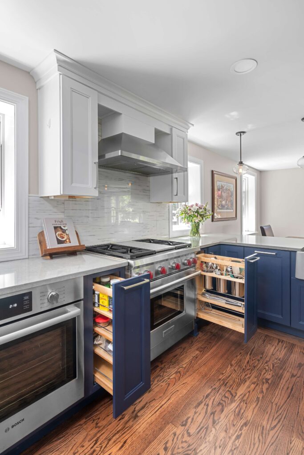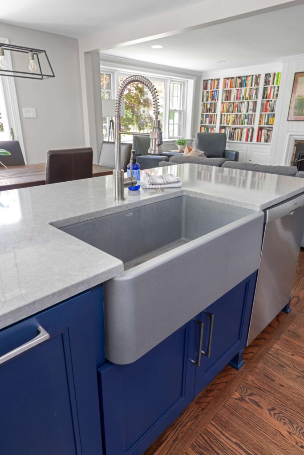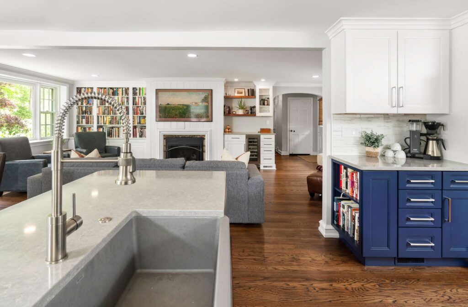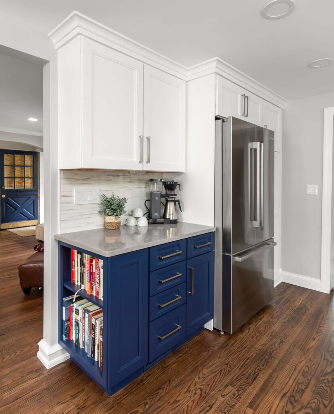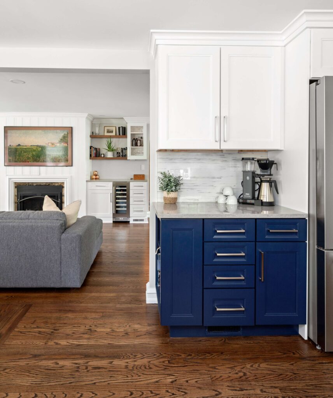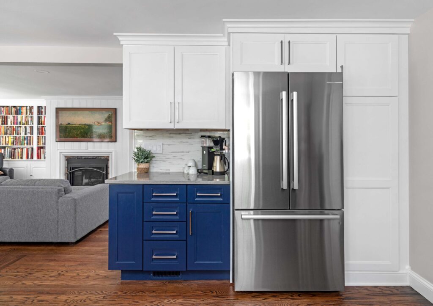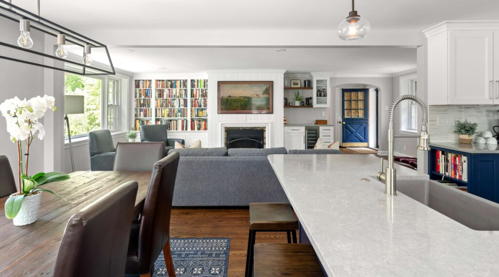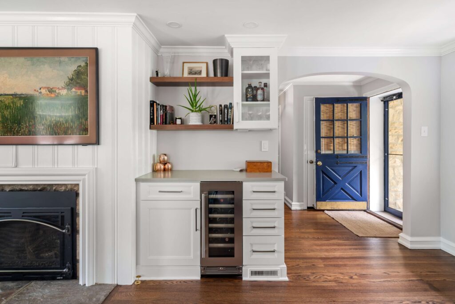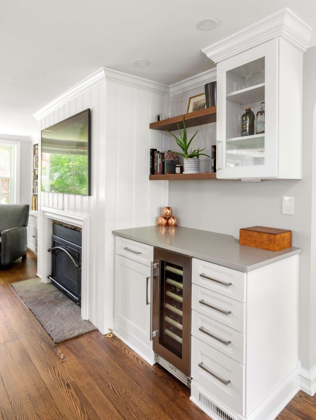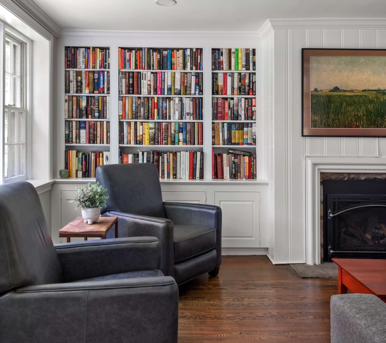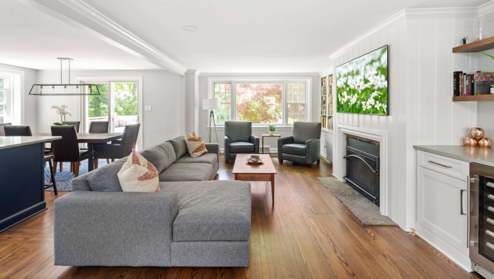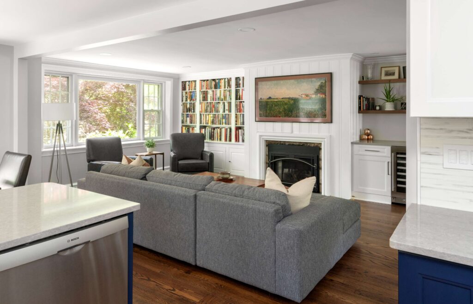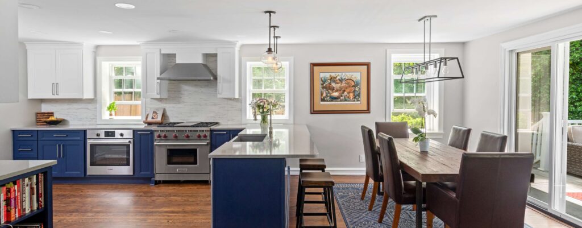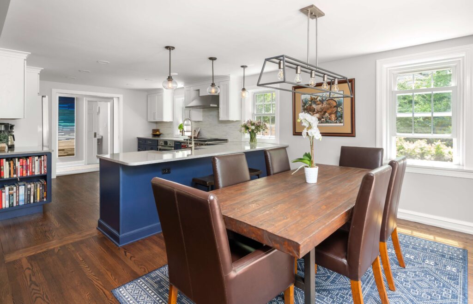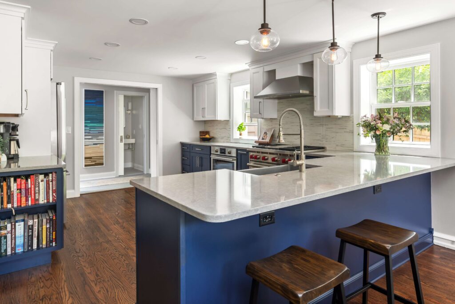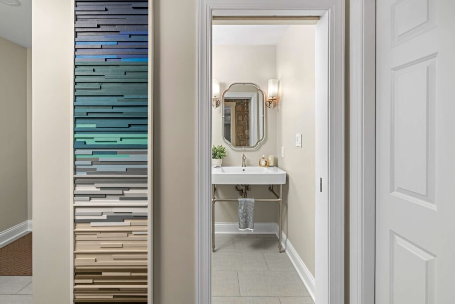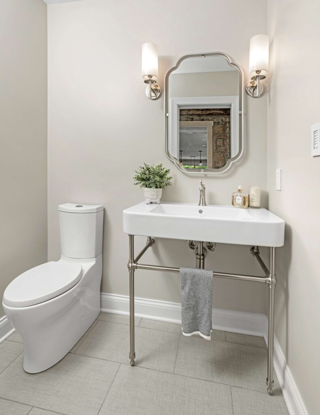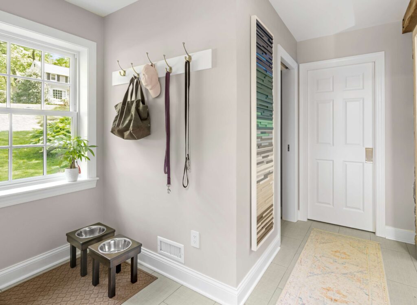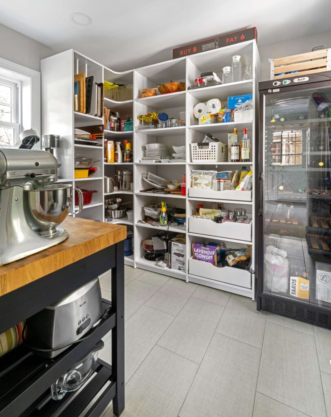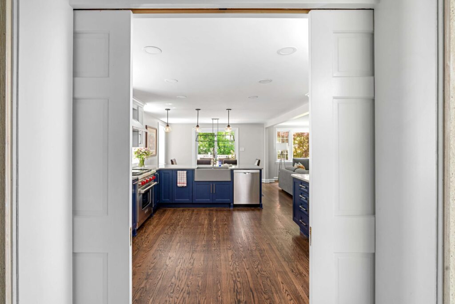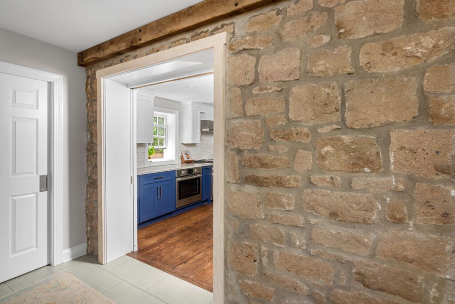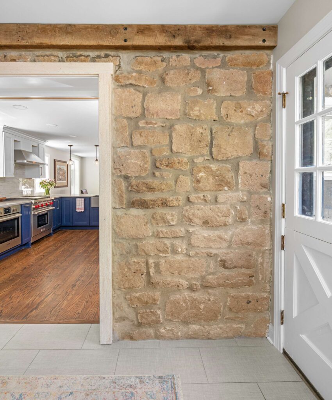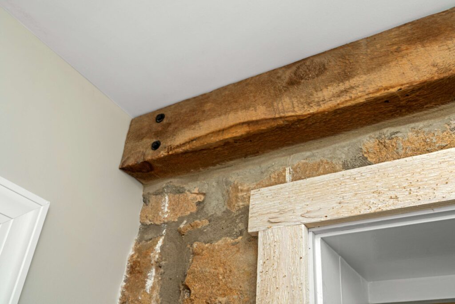Our Glenside clients came to us in need of rearranging their first floor. Their gorgeous home has great bones and curb appeal, but the interior floor plan was lacking functionality. Their kitchen was previously located in small addition on the front of the house making it feel cramped and far from the rest of the home. Their dining room was long and narrow and felt oversized for the use of the space. We were able to utilize the previous kitchen addition as a new mudroom, powder room and walk-in pantry. The kitchen was moved into the previous dining room and now incorporates a peninsula with seating! By opening up a bearing wall between the kitchen and living room we were able to create a fully functional first floor flow between the spaces. A brand new dry bar was also installed with a beverage fridge and open shelving. What a phenomenal transformation!
Interiors, Kitchens


