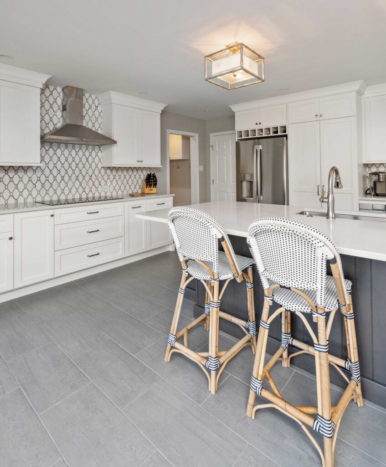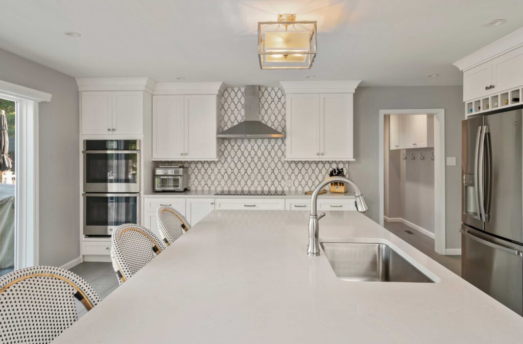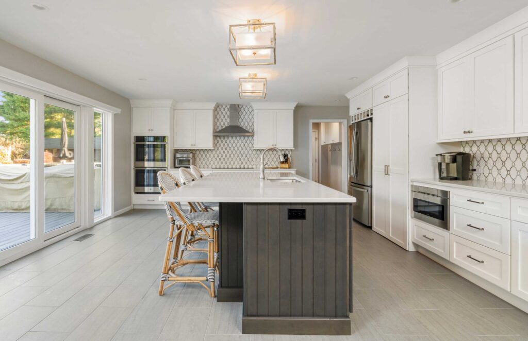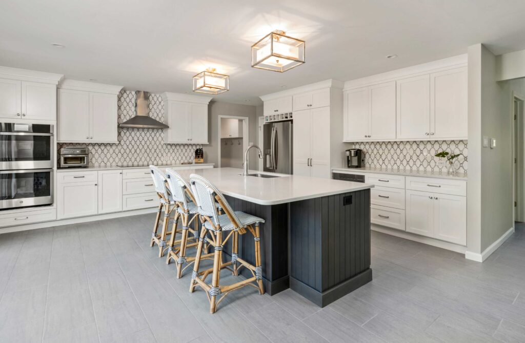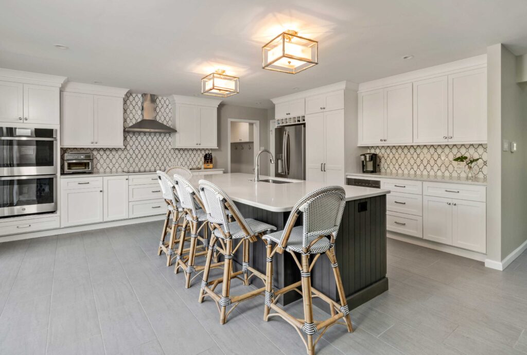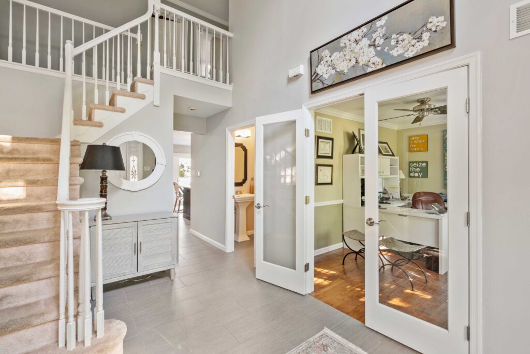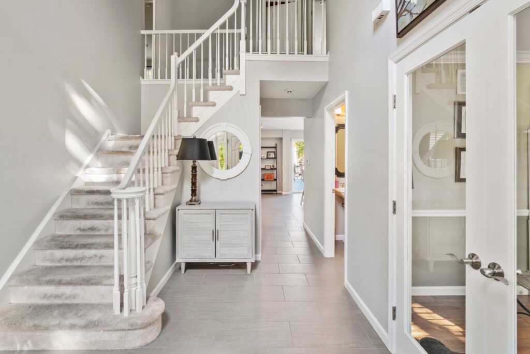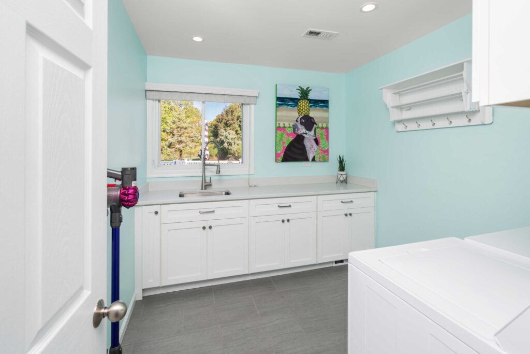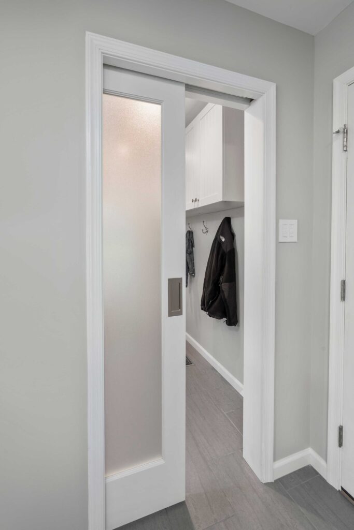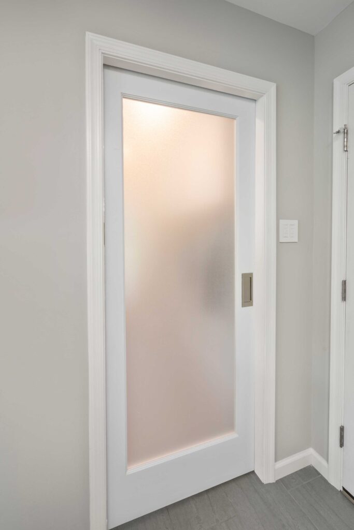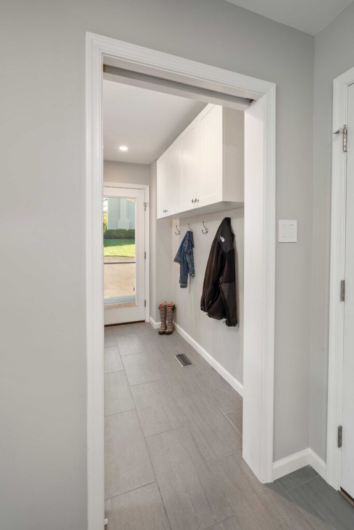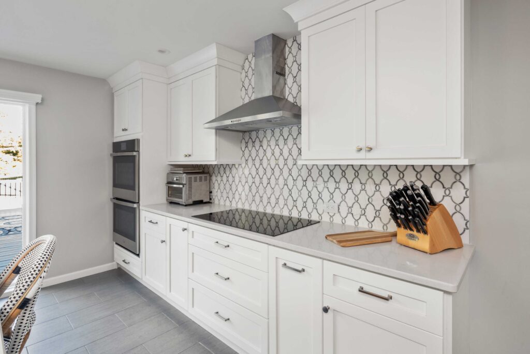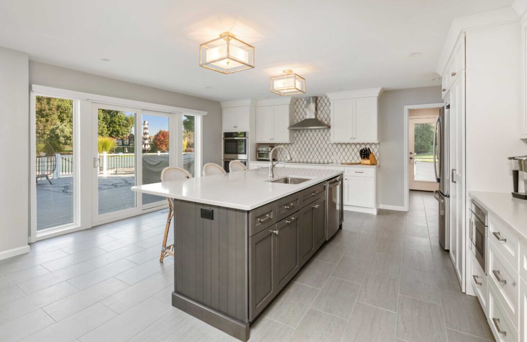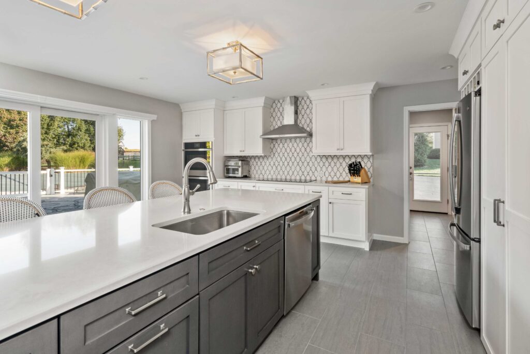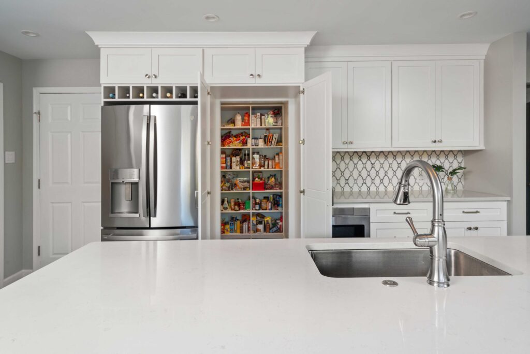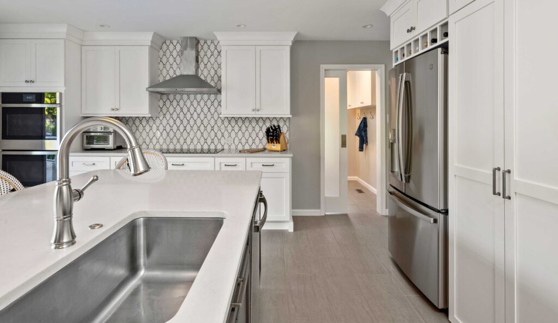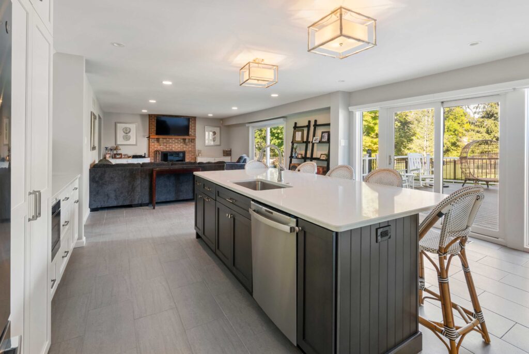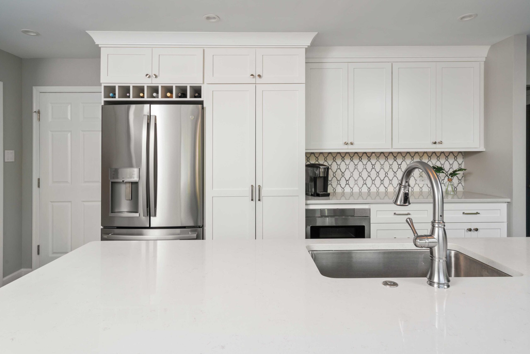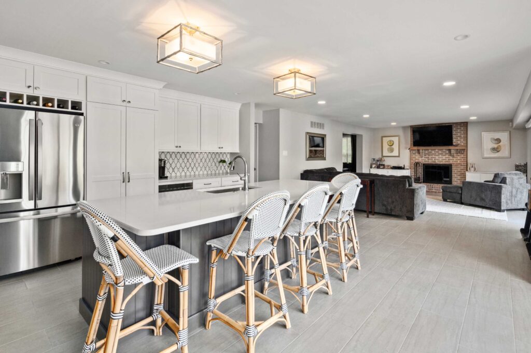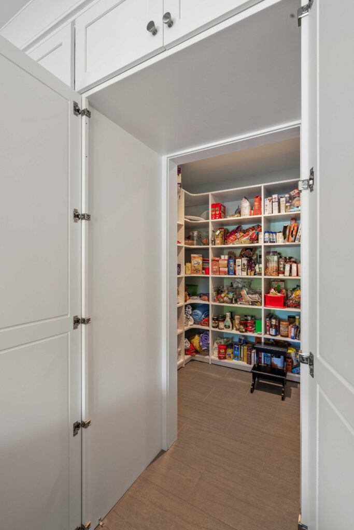Our Holland clients needed an updated and open first floor. They came to us with a cramped U-shaped kitchen. For their family of 4 and 2 dogs, the pathways in this kitchen we extremely tight. The kitchen also only had one window above the sink making the space feel small and dark. Their existing laundry and mudroom was one long and narrow space.
In order to achieve a first floor that made sense, we moved a few spaces around. The kitchen shifted off of the side exterior wall towards the center of the home. This helped created a defined laundry room and mudroom that had an easy access to the existing exterior side door. The clients had a spacious dining room that was hardly ever used. We split that space to create a new home office as well as a relocated powder room and walk-in pantry. The pantry has a unique feature as well! From the outside it looks like it’s a standard depth pantry cabinet. However once you open the doors the full walk-in room is exposed. These spaces now has both function and a gorgeous sleek aesthetic!


