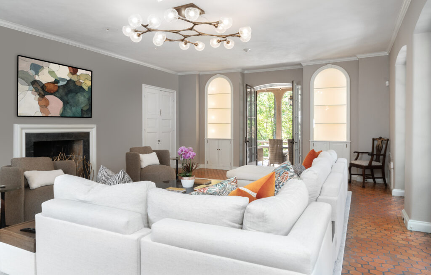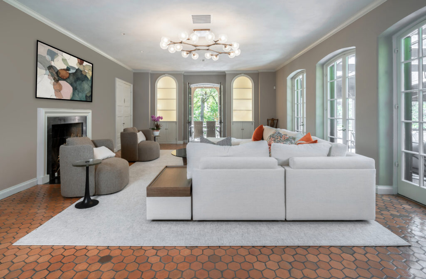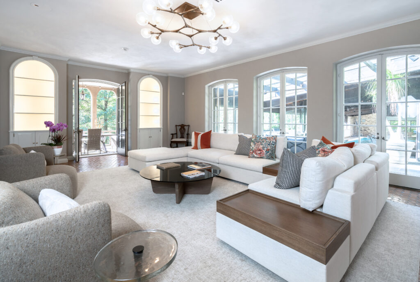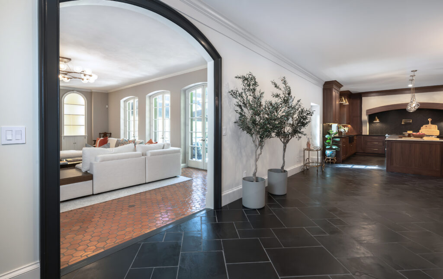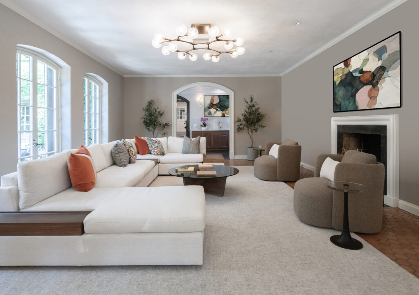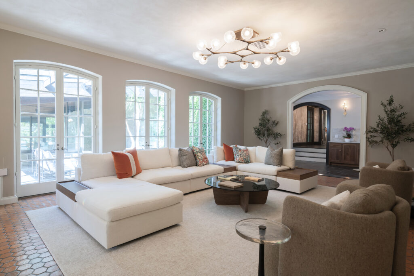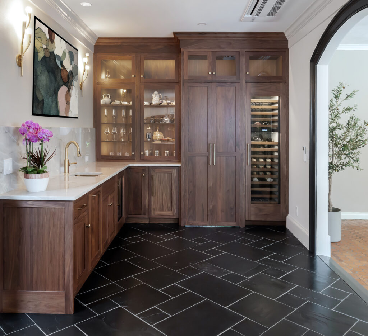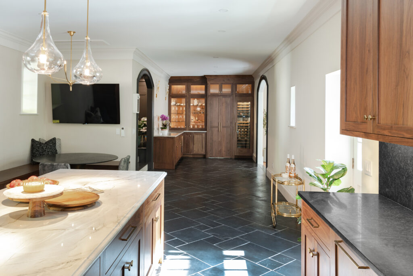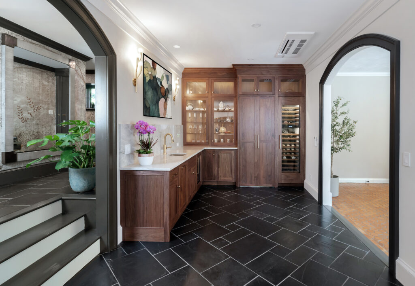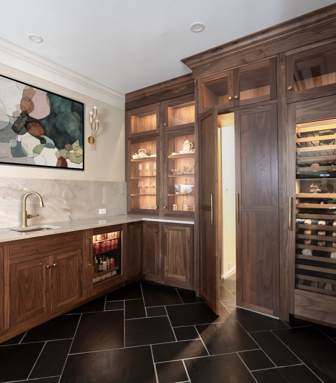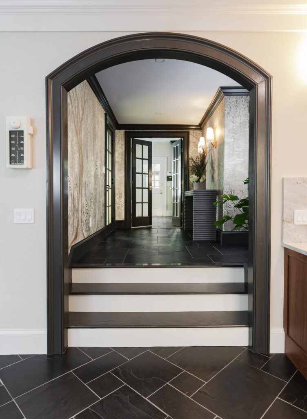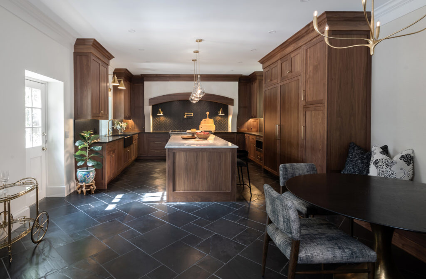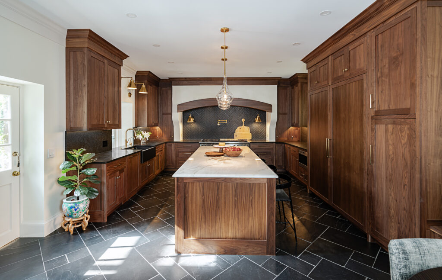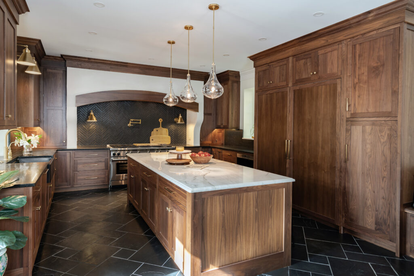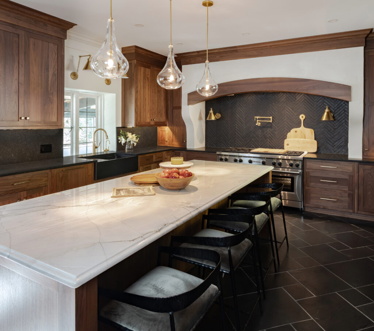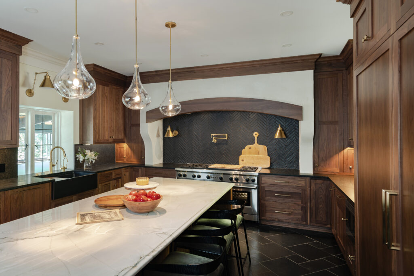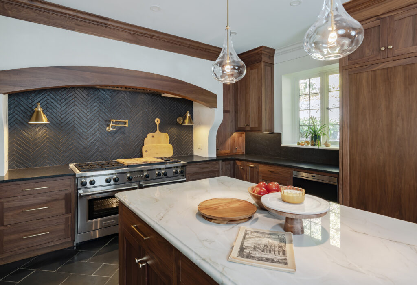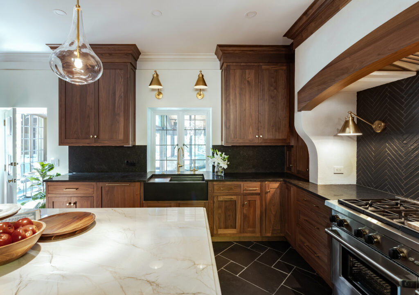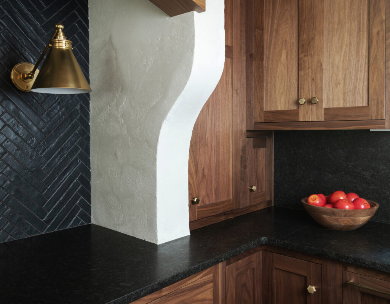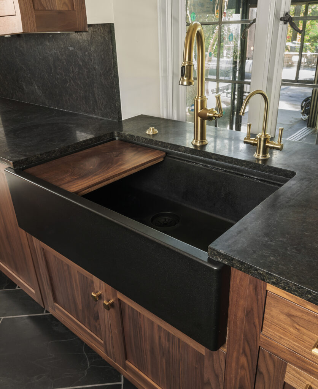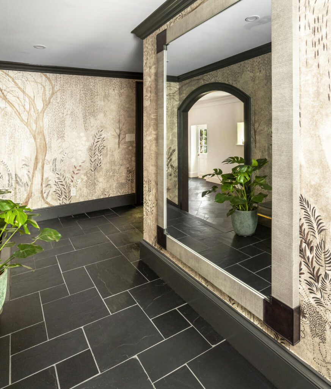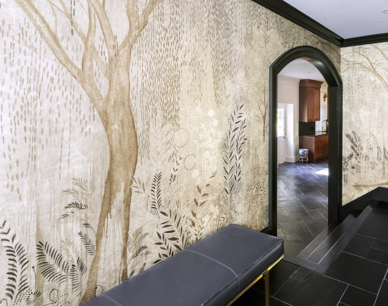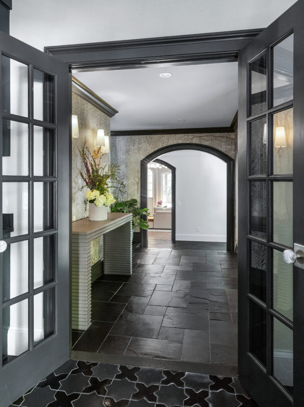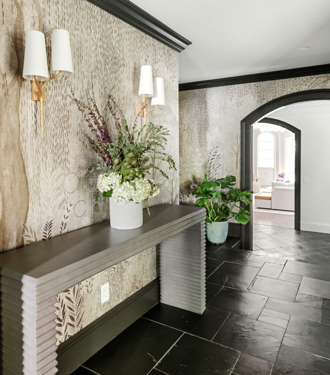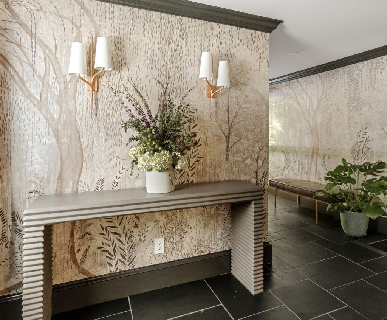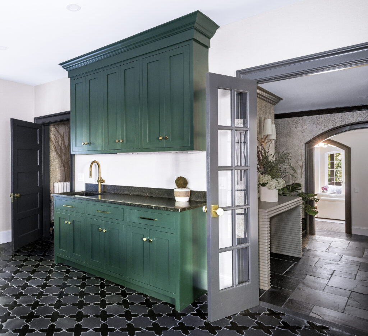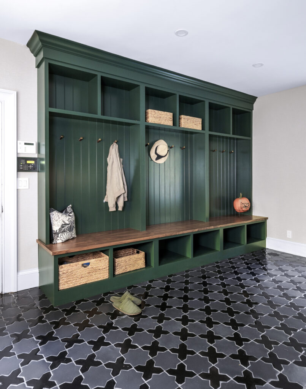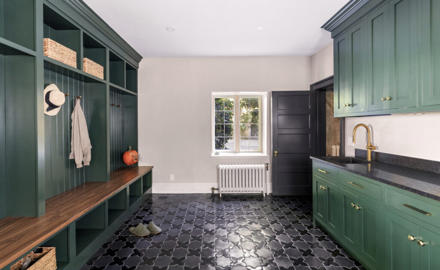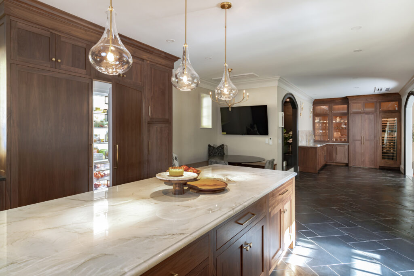Our Wyndmoor client’s beautiful 1929 English Manor Style home was originally designed for live-in staff and the kitchen included commercial grade appliances, linoleum floor, stainless steel counters, and MDF cabinetry. In addition to an aesthetic transformation, client goals included creating a kitchen, breakfast/eat-in area, and wet bar accessible to the rest of the house and relocating the formal dining and living/gathering rooms. A gorgeous transformation occurred, both in functional layout as well as appearance.
The new kitchen features an eye-catching custom plaster and walnut range hood, marble and granite countertops, black herringbone backsplash, paneled appliances, and satin brass accents. The nearby wet bar, with recessed lighting and glass door wall cabinets, include hidden doors that give access to the relocated formal dining room. Striking black Versailles pattern slate floor tile carried throughout the rooms unify the interior aesthetic. Removed walls in the kitchen, entry, wet bar and relocated living room improve flow for entertaining and share natural light between the rooms.
A large-scale nature mural on the walls of the guest/rear entry, with dark trim to ground the room, provide dramatic interest as well as bring the outdoor landscape inside. Rich green cabinetry in the newly renovated mudroom offers extensive storage space and complement the handmade floor tile.
Our client is delighted with the successfully completed renovation which is being utilized today and for many years to come!
Interiors, Kitchens


